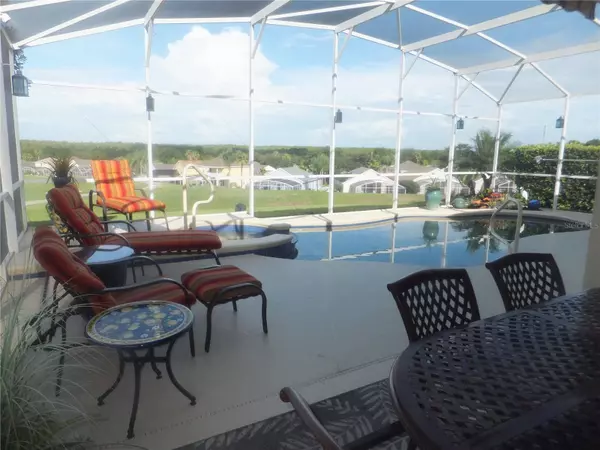400 BONVILLE DR Davenport, FL 33897
OPEN HOUSE
Sat Nov 23, 12:00pm - 4:00pm
Sun Nov 24, 12:00pm - 4:00pm
UPDATED:
11/22/2024 03:24 AM
Key Details
Property Type Single Family Home
Sub Type Single Family Residence
Listing Status Active
Purchase Type For Sale
Square Footage 2,025 sqft
Price per Sqft $241
Subdivision Highlands Reserve Ph 06
MLS Listing ID G5083988
Bedrooms 4
Full Baths 2
HOA Fees $580/ann
HOA Y/N Yes
Originating Board Stellar MLS
Year Built 2003
Annual Tax Amount $3,114
Lot Size 6,969 Sqft
Acres 0.16
Property Description
This home was updated with a $70,000 solar energy system approximately 2 years ago. Duke Energy costs now average less than $50/month. This takes into account reasonable usage of electricity including air conditioning and pool heating. Come tour this home and ask to see Duke Energy bills and Solar production.
***NO Hurricane Damage*** Located on one of the highest points in Highlands Reserve Subdivision, this POOL home offers 2025 sq. ft., 4 bedrooms, 2 baths. The pool faces southwest and has sun all day with beautiful sunsets. The electric Sunsetter Awning provides extra outdoors space shielded from sun or rain with a fabulous view of the 14th green and 15th fairway. The home has been lovingly remodeled with granite countertops, carpeting and ceramic tile. New roof (2021), Solar fan in attic, Exhaust fan in garage, 18x36 caged pool area, spa, 12x15 covered lanai, resurfaced pool. Short term rental community." This home is move in ready! ***OVER 40 HOME IMPROVEMENTS*** Check out the attached HOME IMPROVEMENT DOCUMENT...
Location
State FL
County Polk
Community Highlands Reserve Ph 06
Rooms
Other Rooms Family Room, Inside Utility
Interior
Interior Features Attic Fan, Attic Ventilator, Ceiling Fans(s), Eat-in Kitchen, High Ceilings, Kitchen/Family Room Combo, Open Floorplan, Primary Bedroom Main Floor, Solid Surface Counters, Split Bedroom, Thermostat, Walk-In Closet(s), Window Treatments
Heating Electric
Cooling Central Air
Flooring Carpet, Tile
Fireplace false
Appliance Dishwasher, Dryer, Electric Water Heater, Ice Maker, Kitchen Reverse Osmosis System, Microwave, Refrigerator, Washer
Laundry Inside, Laundry Room
Exterior
Exterior Feature Awning(s), Irrigation System, Lighting, Rain Gutters, Sidewalk, Sliding Doors, Sprinkler Metered
Garage Spaces 2.0
Pool Gunite, Heated, In Ground, Screen Enclosure, Tile
Community Features Deed Restrictions, Golf, Park, Playground, Pool, Sidewalks, Tennis Courts
Utilities Available Cable Connected, Electricity Connected, Fire Hydrant, Sewer Connected, Solar, Street Lights, Underground Utilities, Water Connected
Amenities Available Golf Course, Pickleball Court(s)
Waterfront false
View Golf Course
Roof Type Shingle
Porch Covered, Front Porch, Screened
Attached Garage true
Garage true
Private Pool Yes
Building
Lot Description Gentle Sloping, On Golf Course, Sidewalk, Paved
Story 1
Entry Level One
Foundation Slab
Lot Size Range 0 to less than 1/4
Sewer Public Sewer
Water None
Architectural Style Florida
Structure Type Stucco
New Construction false
Others
Pets Allowed Cats OK, Dogs OK
HOA Fee Include Maintenance Grounds
Senior Community No
Ownership Fee Simple
Monthly Total Fees $48
Acceptable Financing Cash, Conventional, FHA
Membership Fee Required Required
Listing Terms Cash, Conventional, FHA
Special Listing Condition None

GET MORE INFORMATION





