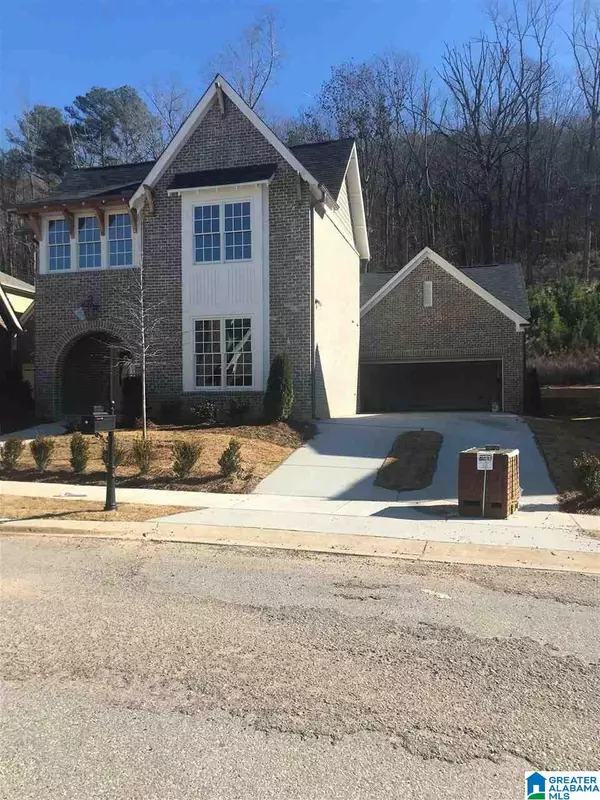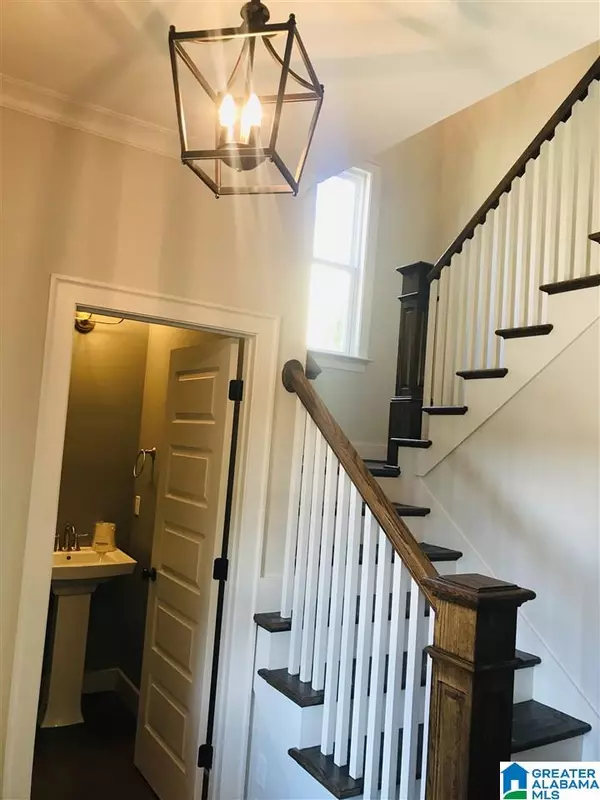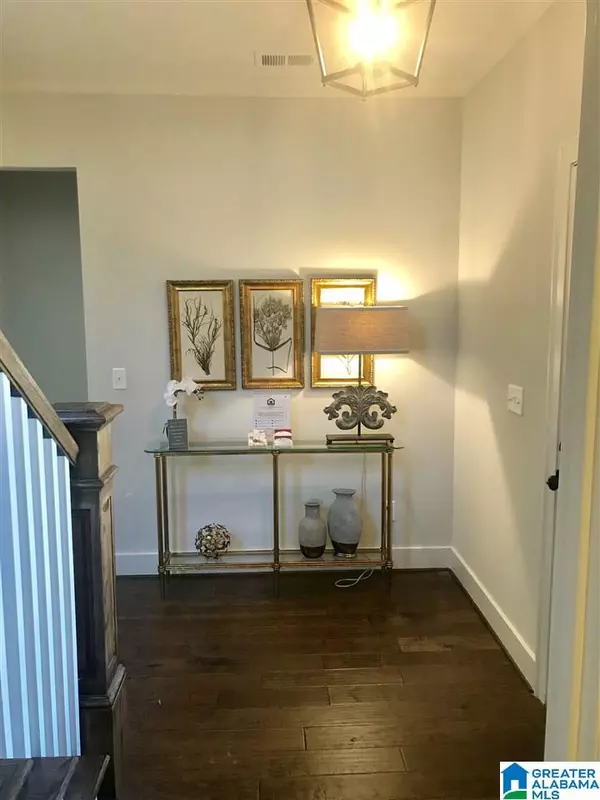For more information regarding the value of a property, please contact us for a free consultation.
4730 MCGILL CT Hoover, AL 35226
Want to know what your home might be worth? Contact us for a FREE valuation!

Our team is ready to help you sell your home for the highest possible price ASAP
Key Details
Sold Price $409,900
Property Type Single Family Home
Sub Type Single Family
Listing Status Sold
Purchase Type For Sale
Square Footage 3,076 sqft
Price per Sqft $133
Subdivision Mcgill Crossings
MLS Listing ID 866918
Sold Date 04/03/20
Bedrooms 4
Full Baths 3
Half Baths 1
HOA Fees $70/ann
Year Built 2018
Property Description
This beautiful new plan of the Caden-A is one of a kind! Two Bedrooms on the main level. The classy, cozy style is a dream home come true. An open kitchen with lots of cabinets, a huge island and a pantry that is a room itself is every chefs dream. A large dining room allows for fun family gatherings. The Master bedroom is located in the rear of the home with an added sense of separation and privacy. The Master bath is designed to be both visually appealing and offers practical space with a huge glass shower and free standing tub. A second bedroom on the main has its own private bath and is great for guests, an office or nursery. Upstairs offers 2 more very large bedroom with walk in closets and a full bath. A loft for the kids, pool table, or just a place to relax alone. Come experience the true sense of home in this well appointed home.
Location
State AL
County Jefferson
Area Bluff Park, Hoover, Riverchase
Rooms
Kitchen Eating Area, Island, Pantry
Interior
Interior Features Recess Lighting
Heating Central (HEAT), Dual Systems (HEAT), Forced Air, Gas Heat
Cooling Central (COOL), Dual Systems (COOL), Electric (COOL)
Flooring Carpet, Hardwood, Tile Floor
Fireplaces Number 1
Fireplaces Type Gas (FIREPL)
Laundry Utility Sink
Exterior
Exterior Feature Lighting System, Sprinkler System
Parking Features Attached, Parking (MLVL)
Garage Spaces 2.0
Pool Community
Amenities Available Clubhouse, Gate Entrance/Comm, Playgound, Sidewalks, Street Lights, Swimming Allowed, Tennis Courts
Building
Lot Description Interior Lot, Some Trees, Subdivision
Foundation Slab
Sewer Connected
Water Public Water
Level or Stories 1.5-Story
Schools
Elementary Schools Deer Valley
Middle Schools Bumpus, Robert F
High Schools Hoover
Others
Financing Cash,Conventional,FHA,VA
Read Less
GET MORE INFORMATION





