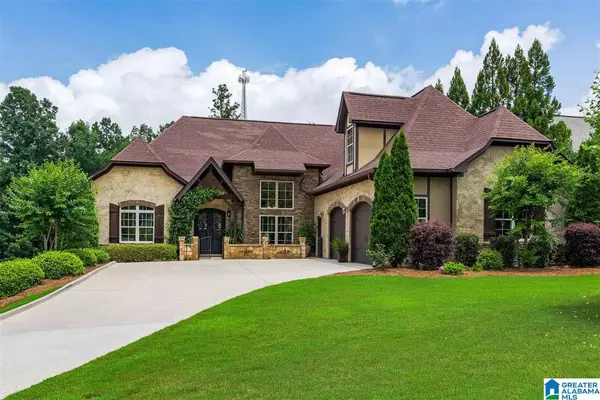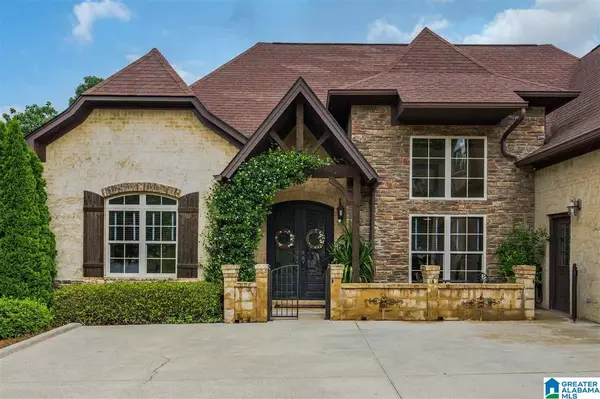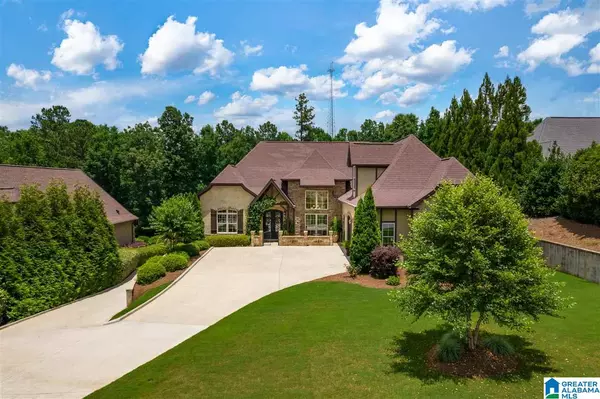For more information regarding the value of a property, please contact us for a free consultation.
317 NORMANDY LANE Chelsea, AL 35043
Want to know what your home might be worth? Contact us for a FREE valuation!

Our team is ready to help you sell your home for the highest possible price ASAP
Key Details
Sold Price $620,000
Property Type Single Family Home
Sub Type Single Family
Listing Status Sold
Purchase Type For Sale
Square Footage 3,687 sqft
Price per Sqft $168
Subdivision Courtyard Manor
MLS Listing ID 1289183
Sold Date 07/22/21
Bedrooms 5
Full Baths 4
Half Baths 1
HOA Fees $45/ann
Year Built 2013
Lot Size 0.460 Acres
Property Description
Welcome Home to your very own PRIVATE OASIS in the Heart of Chelsea! Gorgeous 5 bedroom 4.5 bath home with Entertainer's Dream backyard. As you enter through the double castle doors, you will find a Stunning 2-story foyer, Chef's kitchen, Stone fireplace, Soaring ceilings & split bedrooms. Upper level, spacious bedroom & bath that could also be a great media room or flex space. Basement offers full IN-LAW SUITE with it's own covered patio and 2-car garage, in addition to the 2-car on main level. Backyard PARADISE with Saltwater Heated POOL and Spa. Tanning ledge with deck jets. Outdoor FULL Kitchen & Custom Bar with Stainless appliances, Granite, & full BATH. FIREPIT. Perfect place for a party! MUST SEE!
Location
State AL
County Shelby
Area Chelsea
Rooms
Kitchen Breakfast Bar, Eating Area, Island, Pantry
Interior
Interior Features French Doors, Recess Lighting, Safe Room/Storm Cellar, Split Bedroom, Textured Walls
Heating 3+ Systems (HEAT), Central (HEAT), Electric (HEAT), Heat Pump (HEAT)
Cooling 3+ Systems (COOL), Central (COOL)
Flooring Carpet, Hardwood, Hardwood Laminate, Tile Floor
Fireplaces Number 1
Fireplaces Type Gas (FIREPL)
Laundry Washer Hookup
Exterior
Exterior Feature Fenced Yard, Sprinkler System
Parking Features Attached, Basement Parking, Parking (MLVL)
Garage Spaces 4.0
Pool Personal Pool
Amenities Available Sidewalks, Street Lights
Building
Lot Description Interior Lot, Some Trees, Subdivision
Foundation Basement
Sewer Septic
Water Public Water
Level or Stories 1-Story
Schools
Elementary Schools Pelham Ridge
Middle Schools Pelham Park
High Schools Pelham
Others
Financing Cash,Conventional
Read Less
Bought with RealtySouth-Inverness Office
GET MORE INFORMATION





