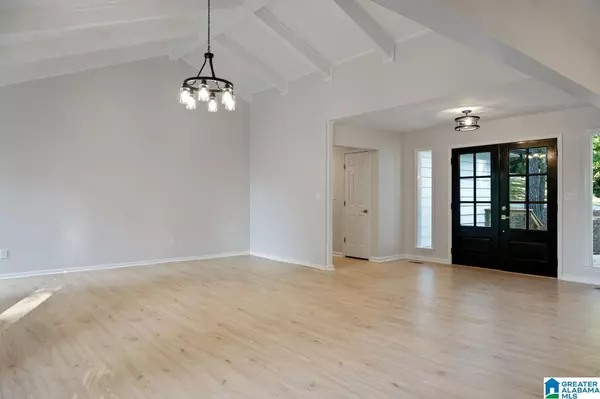For more information regarding the value of a property, please contact us for a free consultation.
2600 LINGER LANE Hoover, AL 35226
Want to know what your home might be worth? Contact us for a FREE valuation!

Our team is ready to help you sell your home for the highest possible price ASAP
Key Details
Sold Price $528,500
Property Type Single Family Home
Sub Type Single Family
Listing Status Sold
Purchase Type For Sale
Square Footage 4,410 sqft
Price per Sqft $119
Subdivision Country Club Highlands
MLS Listing ID 1300546
Sold Date 11/22/21
Bedrooms 5
Full Baths 3
Half Baths 1
Year Built 1978
Lot Size 0.470 Acres
Property Description
This beautiful COMPLETELY RENOVATED 5-bedroom, 3.5-bath home sits on a CORNER LOT in Hoover's Country Club Highlands. The DREAM kitchen features ALL NEW APPLIANCES, a HUGE ISLAND, QUARTZ COUNTERTOPS, a BUTLER’S PANTRY, and a BONUS BREAKFAST BAR! You will love the OPEN FLOOR PLAN that allows LIGHT TO FLOOD the living room with its BRAND NEW FLOORS, SOARING CEILINGS, and gorgeous fireplace. The main level master suite features include a private deck, double vanity, CUSTOM-BUILT WALK-IN CLOSET, and a stunning TILED SHOWER. Right off of the master you will find a custom-built laundry closet with a utility sink, two additional bedrooms, a shared bathroom, and a bonus half bath, PERFECT FOR ENTERTAINING. The lower-level includes a DEN AREA with a WET BAR and fireplace, two more bedrooms, a full bathroom, A STUDY, and A WORKSHOP! With ANOTHER BRAND-NEW DECK, a COMPLETELY FENCED IN YARD, this home has everything to offer!
Location
State AL
County Jefferson
Area Bluff Park, Hoover, Riverchase
Rooms
Kitchen Breakfast Bar, Butlers Pantry, Eating Area, Island
Interior
Interior Features French Doors, Recess Lighting, Wet Bar, Workshop (INT)
Heating Electric (HEAT), Heat Pump (HEAT), Piggyback Sys (HEAT)
Cooling Central (COOL), Heat Pump (COOL), Piggyback Sys (COOL)
Flooring Hardwood, Hardwood Laminate, Tile Floor
Fireplaces Number 2
Fireplaces Type Gas (FIREPL), Woodburning
Laundry Utility Sink, Washer Hookup
Exterior
Exterior Feature Balcony, Fenced Yard, Workshop (EXTR), Porch
Parking Features Attached, Basement Parking, Driveway Parking, Parking (MLVL)
Garage Spaces 1.0
Building
Lot Description Corner Lot, Cul-de-sac, Some Trees
Foundation Basement
Sewer Connected
Water Public Water
Level or Stories 1.5-Story
Schools
Elementary Schools Green Valley
Middle Schools Simmons, Ira F
High Schools Hoover
Others
Financing Cash,Conventional,FHA,VA
Read Less
Bought with RE/MAX Advantage South
GET MORE INFORMATION





