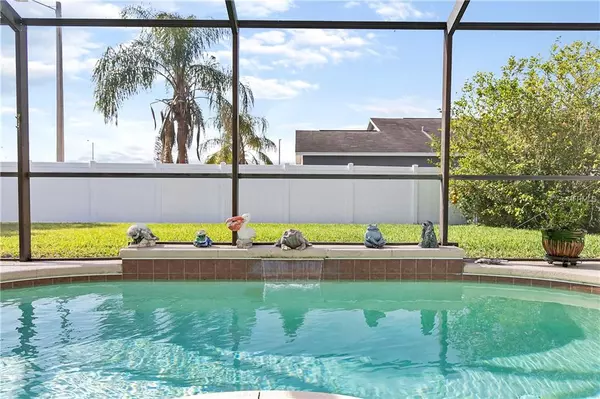For more information regarding the value of a property, please contact us for a free consultation.
3065 BUCKEYE POINT DR Winter Haven, FL 33881
Want to know what your home might be worth? Contact us for a FREE valuation!

Our team is ready to help you sell your home for the highest possible price ASAP
Key Details
Sold Price $230,000
Property Type Single Family Home
Sub Type Single Family Residence
Listing Status Sold
Purchase Type For Sale
Square Footage 2,081 sqft
Price per Sqft $110
Subdivision Buckeye Pointe
MLS Listing ID P4904527
Sold Date 03/15/19
Bedrooms 4
Full Baths 3
Construction Status No Contingency
HOA Fees $25/ann
HOA Y/N Yes
Year Built 2004
Annual Tax Amount $759
Lot Size 7,405 Sqft
Acres 0.17
Lot Dimensions 58x126
Property Description
This Spacious Pool home is sited in the established community of Buckeye Pointe offering 4 Bedrooms/ 3 Baths and a 2 Car Garage. The Desirable Layout offers an Open Concept Floor Plan with Vaulted Ceilings, Arched Doorways and Decorative Plant Shelving. The Eat in Kitchen features a Breakfast Nook, Prep Island, Ceramic Tile Flooring, Recess Lighting and Closet Pantry. This Wonderful Home also features a Tastefully Decorated Formal Dining Room with Vaulted Ceilings. The Generously Sized Great Room offers an Abundance of Natural Lighting thru the Atrium Windows. The Master Bedroom Suite is Spacious enough for Large Furniture offering Wood Laminate Flooring and a Large Walk in Closet. The Master Bath features a Luxurious Garden Tub, Dual Sinks, Linen Closet and Separate Shower Stall. Other amenities include an Indoor Laundry Room, Foyer with Upgraded Lead Glass Front Door, Gas Water Heater, Screen Lanai, Irrigation System, Fenced in Back Yard, Gutters, Alarm System, Decorative Stone Curbing, Freshly Painted Interior and Exterior. Relax and Enjoy Your Own Tropical Paradise this home features a Lovely Pool accented with a Waterfall feature. This Property is Conveniently Located within a Short Commute to Medical Facilities, Shopping, Schools and LegoLand.
Location
State FL
County Polk
Community Buckeye Pointe
Zoning RES
Rooms
Other Rooms Attic, Formal Dining Room Separate, Great Room, Inside Utility
Interior
Interior Features Ceiling Fans(s), Eat-in Kitchen, Kitchen/Family Room Combo, Open Floorplan, Split Bedroom, Vaulted Ceiling(s), Walk-In Closet(s)
Heating Central
Cooling Central Air
Flooring Carpet, Ceramic Tile, Laminate, Tile
Fireplace false
Appliance Dishwasher, Disposal, Gas Water Heater, Microwave, Range, Refrigerator
Laundry Laundry Room
Exterior
Exterior Feature Fence, Irrigation System, Lighting, Sidewalk, Sliding Doors
Parking Features Driveway, Garage Door Opener, Off Street
Garage Spaces 2.0
Pool Gunite, In Ground, Screen Enclosure
Community Features Deed Restrictions, Sidewalks
Utilities Available BB/HS Internet Available, Cable Available, Electricity Connected, Natural Gas Connected, Sewer Connected, Sprinkler Meter, Street Lights, Underground Utilities
View Pool
Roof Type Shingle
Porch Covered, Patio, Screened
Attached Garage true
Garage true
Private Pool Yes
Building
Lot Description City Limits, Level, Sidewalk, Paved
Foundation Slab
Lot Size Range Up to 10,889 Sq. Ft.
Sewer Public Sewer
Water Public
Structure Type Block
New Construction false
Construction Status No Contingency
Schools
Elementary Schools Elbert Elem
Middle Schools Denison Middle
High Schools Winter Haven Senior
Others
Pets Allowed Yes
Senior Community No
Ownership Fee Simple
Monthly Total Fees $25
Acceptable Financing Cash, Conventional, FHA, VA Loan
Membership Fee Required Required
Listing Terms Cash, Conventional, FHA, VA Loan
Special Listing Condition None
Read Less

© 2024 My Florida Regional MLS DBA Stellar MLS. All Rights Reserved.
Bought with RE/MAX ASSOCIATE REALTY
GET MORE INFORMATION





