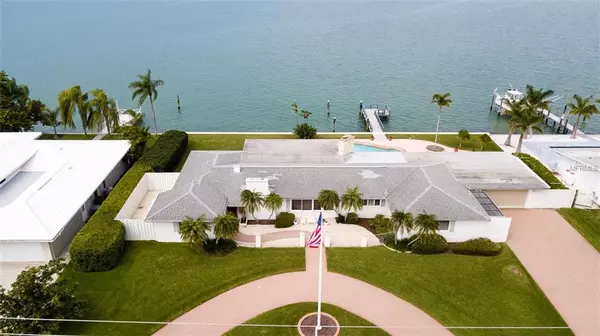For more information regarding the value of a property, please contact us for a free consultation.
7 PARADISE LN Treasure Island, FL 33706
Want to know what your home might be worth? Contact us for a FREE valuation!

Our team is ready to help you sell your home for the highest possible price ASAP
Key Details
Sold Price $1,462,500
Property Type Single Family Home
Sub Type Single Family Residence
Listing Status Sold
Purchase Type For Sale
Square Footage 3,635 sqft
Price per Sqft $402
Subdivision Paradise Island
MLS Listing ID U8038672
Sold Date 05/20/19
Bedrooms 3
Full Baths 3
Construction Status Inspections
HOA Y/N No
Year Built 1950
Annual Tax Amount $16,693
Lot Size 0.470 Acres
Acres 0.47
Property Description
The VIEW, with 150 ft of wide open water views and magical sunsets ..that says it all. This home sits on an excessively large DOUBLE SIZED LOT which is 135’ d X 150’ w. WITH 150’ OF BRAND NEW SEAWALL and a NEW COMPOSITE DOCK, this 3,635 sf single story residence is a WATERFRONT OASIS. The rear of the home is all windows & sliding doors to capitalize on the MAGNIFICENT wide open views of Boca Ciega Bay. As you enter the front door your eyes are drawn thru the GRAND family room w/fireplace to the outdoor living area. There you will find a beautiful covered lanai with a 2nd wood burning fireplace, a large swimming pool & exquisite stone pool decking. Features of this 1950’s retro home include a large kitchen with solid wood cabinetry, prep island & mini office/work station. The kitchen with hightop bar flows nicely into the second, more cozy, living room for after dinner dessert or cocktails by the 3rd wood burning fireplace. GRAND master bedroom boasts 2 full bathrooms, an office/den, and an enclosed private outdoor patio for coffee in the mornings and star gazing at night. The 2nd & 3rd bedroom share an oversized full bathroom. Outside the 2nd bath is a private sundeck for kids/pets to play or for private sun bathing. There is an attached 2 car garage, huge inside laundry, and tons of storage for all your seasonal boxes. Perfect location, take a short walk to the sandy beaches of The Gulf of Mexico and enjoy all the restaurants, shopping, parks, and entertainment that Treasure Island has to offer.
Location
State FL
County Pinellas
Community Paradise Island
Rooms
Other Rooms Den/Library/Office, Family Room, Florida Room, Inside Utility
Interior
Interior Features Ceiling Fans(s), Eat-in Kitchen, Living Room/Dining Room Combo, Open Floorplan, Split Bedroom, Walk-In Closet(s), Window Treatments
Heating Central, Electric
Cooling Central Air, Zoned
Flooring Brick, Parquet
Fireplaces Type Family Room, Living Room, Wood Burning
Furnishings Unfurnished
Fireplace true
Appliance Built-In Oven, Dishwasher, Disposal, Dryer, Microwave, Refrigerator, Washer
Laundry Inside, Laundry Room
Exterior
Exterior Feature Irrigation System, Rain Gutters, Sliding Doors
Parking Features Circular Driveway, Garage Door Opener, Guest
Garage Spaces 2.0
Pool Gunite, In Ground
Utilities Available Cable Available, Public, Underground Utilities
Waterfront Description Intracoastal Waterway
View Y/N 1
Water Access 1
Water Access Desc Intracoastal Waterway
View Water
Roof Type Shingle
Porch Covered, Porch, Rear Porch, Screened
Attached Garage true
Garage true
Private Pool Yes
Building
Lot Description Flood Insurance Required, FloodZone, Oversized Lot, Paved
Entry Level One
Foundation Slab
Lot Size Range 1/4 Acre to 21779 Sq. Ft.
Sewer Public Sewer
Water Public
Architectural Style Traditional
Structure Type Block,Brick,Stucco
New Construction false
Construction Status Inspections
Others
Pets Allowed Yes
Senior Community No
Ownership Fee Simple
Acceptable Financing Cash, Conventional
Listing Terms Cash, Conventional
Special Listing Condition None
Read Less

© 2024 My Florida Regional MLS DBA Stellar MLS. All Rights Reserved.
Bought with FUTURE HOME REALTY INC
GET MORE INFORMATION





