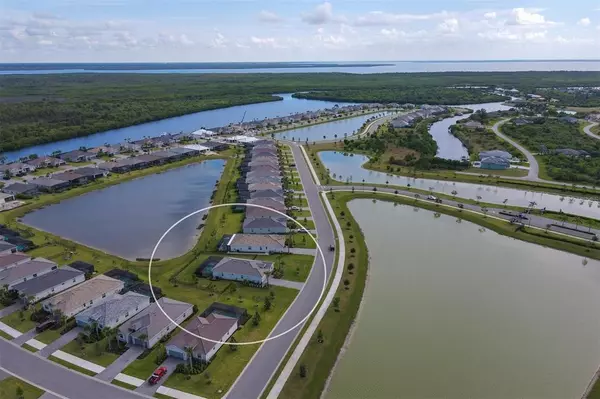For more information regarding the value of a property, please contact us for a free consultation.
14636 PONCE DE LEON TRL Port Charlotte, FL 33981
Want to know what your home might be worth? Contact us for a FREE valuation!

Our team is ready to help you sell your home for the highest possible price ASAP
Key Details
Sold Price $550,000
Property Type Single Family Home
Sub Type Single Family Residence
Listing Status Sold
Purchase Type For Sale
Square Footage 2,027 sqft
Price per Sqft $271
Subdivision Harbor West
MLS Listing ID D6121672
Sold Date 12/15/21
Bedrooms 4
Full Baths 3
Construction Status Inspections
HOA Fees $196/qua
HOA Y/N Yes
Year Built 2020
Annual Tax Amount $3,727
Lot Size 0.360 Acres
Acres 0.36
Lot Dimensions 123x146x88x145
Property Description
Welcome to a rare opportunity to own in this new sold out waterfront community with only 165 homes located on 99 beautiful acres with water and pond views everywhere and NO CDD!! This popular Trevi model is situated on one of the largest interior lots at .36 acres. This 4 bedrooms and 3 full bath pool home has many builder upgrades including white cabinet package, 12x24 plank tile through out the home, granite in bathrooms and Caged/Pool/spa/heater w/deck extension. Additional exterior up grades include aluminum iron look fenced yard, CWS impact windows, PGT impact slider, screened entry, decorative front shutters, gutters around whole home, paver walk from driveway to air handler and beautiful additional landscaping completes the curb appeal of this home. Upon Entry in the home you will be welcomed in a spacious foyer that welcomes you to step into the heart of the home. Gray plank tile throughout and a warm light neutral gray interior lends the perfect backdrop for your designer inspirations. The spacious kitchen opens nicely to both the dining room and family room with plenty of informal seating at the large island. The master is ample size with two large walk in closets a large master bathroom with his and her sinks, linen closet, and separate water closet. You'll look forward to starting or ending you days in this large shower with a Kohler Artifacts Hydro rail system with a rain head attachment or a handheld attachment for your showering pleasure. Two additional bedrooms at the front of the house split a second bathroom while a fourth bedroom has it's own full EnSuite bath. Interior upgrades include painted white ceilings and all walls professionally painted in Sherwin Williams Duration paint, elegant lighting and upscale fans have been added throughout the space in and out, 42" soft close cabinets in laundry room, plantation shutters in all windows, Koehler faucets in master bathroom and matching towel and toiletry bars in all baths. The serene views sitting by the heated pool or soaking in the heated spa is a great way to spend mornings, afternoons and evenings taking in the amazing wildlife that fishes the large pond in your backyard retreat. We invite you to enjoy the attached tour and schedule your showing of this stunning home today.
Location
State FL
County Charlotte
Community Harbor West
Zoning RSF3.5
Rooms
Other Rooms Great Room, Inside Utility
Interior
Interior Features Ceiling Fans(s), Crown Molding, In Wall Pest System, Master Bedroom Main Floor, Open Floorplan, Stone Counters, Walk-In Closet(s), Window Treatments
Heating Central, Heat Pump
Cooling Central Air
Flooring Tile
Furnishings Unfurnished
Fireplace false
Appliance Dishwasher, Disposal, Dryer, Electric Water Heater, Microwave, Range, Refrigerator, Washer, Water Filtration System
Laundry Inside, Laundry Room
Exterior
Exterior Feature Fence, Irrigation System, Lighting, Rain Gutters, Sidewalk, Sliding Doors
Parking Features Driveway, Garage Door Opener, Ground Level
Garage Spaces 2.0
Fence Other
Pool Child Safety Fence, Gunite, Heated, In Ground, Lighting, Screen Enclosure
Community Features Deed Restrictions, Gated, Irrigation-Reclaimed Water, Sidewalks, Waterfront
Utilities Available Cable Connected, Electricity Connected, Public, Sewer Connected, Sprinkler Recycled, Street Lights, Underground Utilities, Water Connected
Amenities Available Gated
View Y/N 1
View Pool, Water
Roof Type Tile
Porch Covered, Rear Porch, Screened
Attached Garage true
Garage true
Private Pool Yes
Building
Lot Description FloodZone, In County, Oversized Lot, Sidewalk, Paved
Entry Level One
Foundation Slab
Lot Size Range 1/4 to less than 1/2
Builder Name LENNAR
Sewer Public Sewer
Water Canal/Lake For Irrigation, Public
Structure Type Block,Stucco
New Construction false
Construction Status Inspections
Schools
Elementary Schools Myakka River Elementary
Middle Schools L.A. Ainger Middle
High Schools Lemon Bay High
Others
Pets Allowed Breed Restrictions, Yes
HOA Fee Include Maintenance Grounds
Senior Community No
Ownership Fee Simple
Monthly Total Fees $196
Acceptable Financing Cash, Conventional
Membership Fee Required Required
Listing Terms Cash, Conventional
Num of Pet 3
Special Listing Condition None
Read Less

© 2024 My Florida Regional MLS DBA Stellar MLS. All Rights Reserved.
Bought with TREND REALTY
GET MORE INFORMATION





