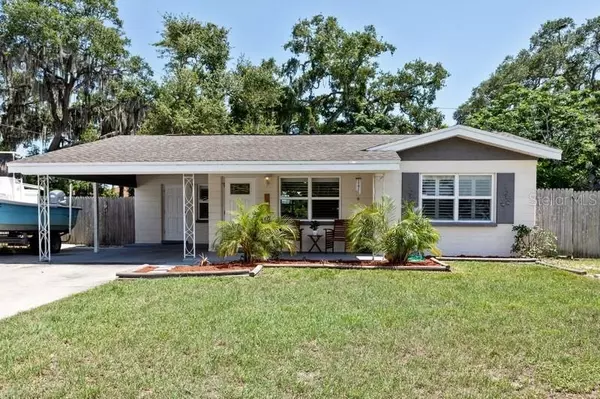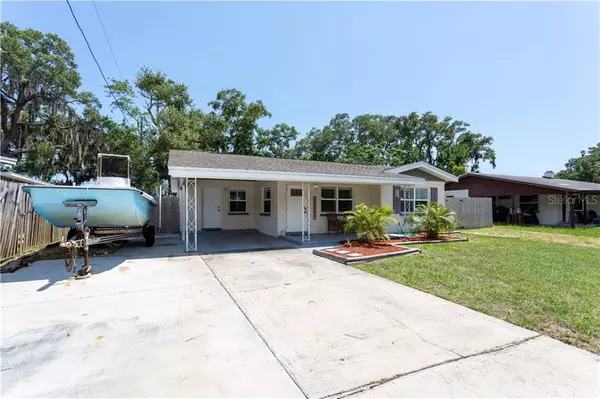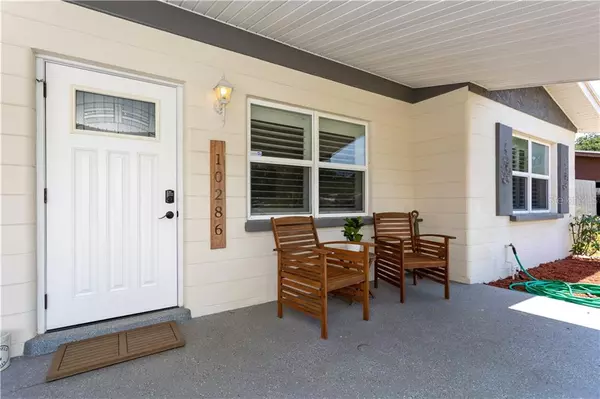For more information regarding the value of a property, please contact us for a free consultation.
10286 51ST AVE N St Petersburg, FL 33708
Want to know what your home might be worth? Contact us for a FREE valuation!

Our team is ready to help you sell your home for the highest possible price ASAP
Key Details
Sold Price $241,000
Property Type Single Family Home
Sub Type Single Family Residence
Listing Status Sold
Purchase Type For Sale
Square Footage 913 sqft
Price per Sqft $263
Subdivision Orange Estates Of St Pete 1St Add
MLS Listing ID U8086928
Sold Date 07/17/20
Bedrooms 2
Full Baths 1
Construction Status Financing,Inspections
HOA Y/N No
Year Built 1956
Annual Tax Amount $2,337
Lot Size 6,969 Sqft
Acres 0.16
Lot Dimensions 65x114
Property Description
UPDATED POOL HOME with ample parking for boats, just two miles to Madeira Beach... and no flood insurance required! What a PERFECT Florida home! This two bedroom, one bathroom home has stunning coastal features, including new luxury vinyl plank flooring, plantation shutters in every room, gorgeous new light fixtures, and beautiful custom wood accents throughout. The open floor plan provides sightlines throughout the home, and still allows plenty of room for a large sectional, a dining area, and large movable kitchen island. A separate utility room right off the kitchen gives the added bonus of indoor laundry, extra storage and pantry space. Venture out back to find a huge backyard with paver deck surrounding a sparkling blue swimming pool (recently resurfaced). This backyard is so perfect for relaxing AND entertaining - ample space to host a LOT of people! Picture yourself grilling on the patio, swimming in this beautiful pool on a warm summer day, and enjoying the firepit area on a cool evening. Roof & HVAC both replaced in 2013. This home provides the desirable low-maintenance, Florida lifestyle and is ready to be enjoyed by its new owners for years to come.
Location
State FL
County Pinellas
Community Orange Estates Of St Pete 1St Add
Zoning R-3
Direction N
Rooms
Other Rooms Inside Utility
Interior
Interior Features Open Floorplan
Heating Central
Cooling Central Air
Flooring Vinyl
Fireplace false
Appliance Dishwasher, Microwave, Range, Refrigerator
Laundry Inside, Laundry Room
Exterior
Exterior Feature Lighting, Sliding Doors
Parking Features Boat, Covered, Driveway, Oversized
Fence Vinyl, Wood
Pool In Ground
Utilities Available Electricity Connected
Roof Type Shingle
Porch Covered, Front Porch, Patio
Garage false
Private Pool Yes
Building
Story 1
Entry Level One
Foundation Slab
Lot Size Range Up to 10,889 Sq. Ft.
Sewer Public Sewer
Water Public
Structure Type Block
New Construction false
Construction Status Financing,Inspections
Schools
Elementary Schools Orange Grove Elementary-Pn
Middle Schools Osceola Middle-Pn
High Schools Seminole High-Pn
Others
Senior Community No
Ownership Fee Simple
Acceptable Financing Cash, Conventional, FHA, VA Loan
Listing Terms Cash, Conventional, FHA, VA Loan
Special Listing Condition None
Read Less

© 2024 My Florida Regional MLS DBA Stellar MLS. All Rights Reserved.
Bought with REALTY EXPERTS
GET MORE INFORMATION





