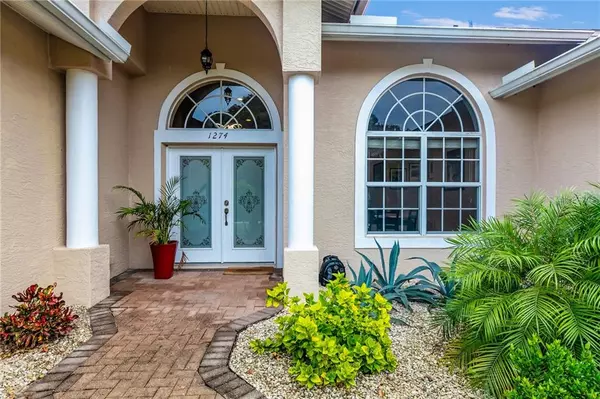For more information regarding the value of a property, please contact us for a free consultation.
1274 UTOPIA ST North Port, FL 34286
Want to know what your home might be worth? Contact us for a FREE valuation!

Our team is ready to help you sell your home for the highest possible price ASAP
Key Details
Sold Price $318,900
Property Type Single Family Home
Sub Type Single Family Residence
Listing Status Sold
Purchase Type For Sale
Square Footage 1,886 sqft
Price per Sqft $169
Subdivision Port Charlotte Sub 09
MLS Listing ID C7434759
Sold Date 12/18/20
Bedrooms 3
Full Baths 2
HOA Y/N No
Year Built 2006
Annual Tax Amount $3,632
Lot Size 0.260 Acres
Acres 0.26
Property Description
This home is the Total Package, and it is back on the market after the buyer's financial situation changed! This well maintained, custom built, 3/2/2 Pool/Spa Home features 12’ ceilings and 8’ doors throughout, recessed lighting, and a large office, all on an oversized corner lot with new landscaping and fruit trees. The pride of ownership really shows. Now, you have a chance to own this immaculate, very stylish home with an easy flow-through split floorplan. A high quality/low maintenance 6’ vinyl fence provides plenty of space in the yard for parties and hobbies as well as privacy and security. Splash around in the swimming pool on hot days or relax and soak in the spa, complete with a warm waterfall!
Entering the foyer from the front door, you experience the roominess afforded by the high 12’ ceilings in the large Great Room which opens to the formal dining area, foyer and kitchen. The view improves with every step toward the neat-as-a-pin spacious pool and lanai area. The kitchen, with warm honey brown cabinets and beautiful rich brown granite countertops with gold highlights, is gorgeous! Both form and function are provided for with stainless steel appliances and sink, Reverse Osmosis water filter system for sink and refrigerator/ice maker, and generous breakfast bar plus an eat-in area for a dinette.
Two big guest bedrooms and the very large office feature large windows offering plenty of natural light. The guest bath offers a tub and shower with tile enclosure and steel/porcelain bathtub. The master suite is a world of sanctuary and privacy and boasts new low maintenance flooring. There is space for any size bed and various options for dresser location. The sliding doors to the pool are convenient. You will love the huge walk-in closet for organizing all your clothing and accessories. You can look forward to soaking in the large bathtub, marvel at the extra space in the Roman shower, or the privacy of the water closet.
The paver driveway and walkway are in good condition. There is no HOA, and there are no deed restrictions in this neighborhood. The home has a manabloc water distribution system.
The A/C is newer, and new water heater and well pumps provide a steady supply with added levels of efficiency. This is one of the most clean and neat homes on the market today with all the amenities you have come to expect and more. The Total Package!
Make your appointment today to see it before it is too late!
Location
State FL
County Sarasota
Community Port Charlotte Sub 09
Zoning RSF2
Rooms
Other Rooms Den/Library/Office
Interior
Interior Features Ceiling Fans(s), Eat-in Kitchen, High Ceilings, Open Floorplan, Solid Wood Cabinets, Split Bedroom, Stone Counters, Thermostat, Walk-In Closet(s), Window Treatments
Heating Central, Electric
Cooling Central Air
Flooring Carpet, Tile
Furnishings Unfurnished
Fireplace false
Appliance Dishwasher, Dryer, Electric Water Heater, Kitchen Reverse Osmosis System, Microwave, Range, Refrigerator, Washer, Water Filtration System, Water Softener
Laundry Inside, Laundry Room
Exterior
Exterior Feature Fence, Hurricane Shutters, Lighting, Rain Gutters, Sliding Doors
Parking Features Driveway, Garage Door Opener
Garage Spaces 2.0
Fence Vinyl
Pool Child Safety Fence, Gunite, In Ground, Lighting, Screen Enclosure
Utilities Available BB/HS Internet Available, Cable Available, Electricity Connected, Water Connected
View Trees/Woods
Roof Type Shingle
Porch Front Porch, Patio, Screened
Attached Garage true
Garage true
Private Pool Yes
Building
Lot Description Corner Lot, Oversized Lot, Paved
Story 1
Entry Level One
Foundation Slab
Lot Size Range 1/4 to less than 1/2
Sewer Septic Tank
Water Well
Architectural Style Contemporary
Structure Type Block,Stucco
New Construction false
Schools
Elementary Schools Cranberry Elementary
Middle Schools Heron Creek Middle
High Schools North Port High
Others
Senior Community No
Ownership Fee Simple
Acceptable Financing Cash, Conventional, FHA, VA Loan
Listing Terms Cash, Conventional, FHA, VA Loan
Special Listing Condition None
Read Less

© 2024 My Florida Regional MLS DBA Stellar MLS. All Rights Reserved.
Bought with OUT OF AREA REALTOR/COMPANY
GET MORE INFORMATION





