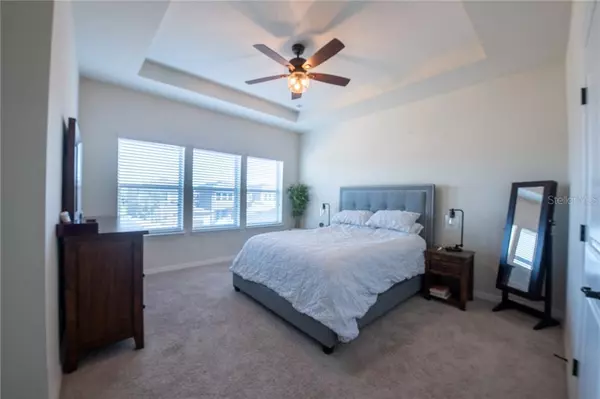For more information regarding the value of a property, please contact us for a free consultation.
14215 LAKEVIEW PARK RD Winter Garden, FL 34787
Want to know what your home might be worth? Contact us for a FREE valuation!

Our team is ready to help you sell your home for the highest possible price ASAP
Key Details
Sold Price $365,000
Property Type Single Family Home
Sub Type Single Family Residence
Listing Status Sold
Purchase Type For Sale
Square Footage 2,119 sqft
Price per Sqft $172
Subdivision Lakeview Pointe/Horizon West P
MLS Listing ID O5906492
Sold Date 01/14/21
Bedrooms 3
Full Baths 2
Half Baths 1
HOA Fees $219/mo
HOA Y/N Yes
Year Built 2018
Annual Tax Amount $4,712
Lot Size 3,484 Sqft
Acres 0.08
Property Description
***PULTE HOME***OPEN LIVING SPACE***THREE BEDROOMS, PLUS BONUS ROOM AND LOFT***This two-story Pulte Home is the Clearview Model, BUILT-IN 2017, and is filled with custom upgrades. When you enter the foyer of this bungalow home, you will notice the large bonus/office room on the left, allowing for a comfortable WORK FROM HOME environment. The bonus room has a closet, making it simple to convert this to an additional bedroom/guestroom. Upstairs features a full laundry room, a flexible loft space, and plenty of closets for storage. The MASTER SUITE includes two closets, including one walk-in closet. The master bath has an oversized rain shower, double vanity sink, and a linen closet. The two additional bedrooms are spacious and both have plenty of closet space. The upstairs bathroom has a double vanity sink. The living area is the focus of the home with a WARM & WELCOMING open floor plan. The GOURMET KITCHEN is perfectly appointed for the chef at heart with the stainless steel KITCHEN AID APPLIANCES, granite countertops, modern lighting fixtures, and a large island area. The open floor plan is well-suited for family & friends to gather in the living and dining area, while the host prepares the meals. Custom upgrades include interior doors and fixtures, custom kitchen cabinets and Kitchen Aid appliances, double vanity in both upstairs bathrooms, and oversized rain shower in the master bath. The backyard has a COVERED PAVER PATIO & WALKWAY leading to the rear-facing two-car garage. There is a small yard, just the amount of space needed for grilling and relaxing outdoors. The HOA includes a community swimming pool, splash pad/playground, fitness center, common area & individual landscaping, centralized mail, reserves for exterior painting, and roof replacement. Enjoy living in a single-family home, without all the maintenance. Step outside your front door at night and enjoy the fireworks from the nearby Disney theme parks. Easy access to 429, Horizon West/ Hamlin with loads of shopping & dining, just a short drive to downtown Winter Garden. This will definitely feel like HOME SWEET HOME after you schedule your private showing.
Location
State FL
County Orange
Community Lakeview Pointe/Horizon West P
Zoning P-D
Rooms
Other Rooms Den/Library/Office, Inside Utility, Loft
Interior
Interior Features Ceiling Fans(s), Open Floorplan, Walk-In Closet(s), Window Treatments
Heating Central
Cooling Central Air
Flooring Carpet, Laminate
Fireplace false
Appliance Built-In Oven, Cooktop, Dishwasher, Disposal, Refrigerator
Laundry Inside, Upper Level
Exterior
Exterior Feature Sidewalk
Parking Features Garage Faces Rear
Garage Spaces 2.0
Community Features Fitness Center, Irrigation-Reclaimed Water, Playground, Sidewalks
Utilities Available BB/HS Internet Available, Cable Available, Electricity Connected, Public
View Park/Greenbelt
Roof Type Shingle
Porch Front Porch, Rear Porch
Attached Garage false
Garage true
Private Pool No
Building
Lot Description Sidewalk, Paved
Entry Level Two
Foundation Slab
Lot Size Range 0 to less than 1/4
Sewer Public Sewer
Water None
Architectural Style Contemporary
Structure Type Stucco
New Construction false
Schools
Elementary Schools Sand Lake Elem
Middle Schools Bridgewater Middle
High Schools Windermere High School
Others
Pets Allowed Yes
HOA Fee Include Pool,Maintenance Grounds
Senior Community No
Ownership Fee Simple
Monthly Total Fees $219
Acceptable Financing Cash, Conventional, VA Loan
Membership Fee Required Required
Listing Terms Cash, Conventional, VA Loan
Special Listing Condition None
Read Less

© 2024 My Florida Regional MLS DBA Stellar MLS. All Rights Reserved.
Bought with PREFERRED REAL ESTATE BROKERS
GET MORE INFORMATION





