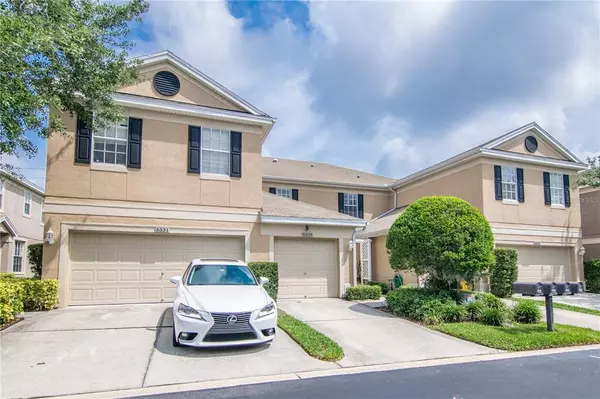For more information regarding the value of a property, please contact us for a free consultation.
Address not disclosed St Petersburg, FL 33709
Want to know what your home might be worth? Contact us for a FREE valuation!

Our team is ready to help you sell your home for the highest possible price ASAP
Key Details
Sold Price $247,000
Property Type Townhouse
Sub Type Townhouse
Listing Status Sold
Purchase Type For Sale
Square Footage 1,270 sqft
Price per Sqft $194
Subdivision Townhomes/Millbrooke Ranch
MLS Listing ID T3302433
Sold Date 06/07/21
Bedrooms 2
Full Baths 2
Half Baths 1
Construction Status No Contingency
HOA Fees $215/mo
HOA Y/N Yes
Year Built 2005
Annual Tax Amount $2,052
Lot Size 1,306 Sqft
Acres 0.03
Property Description
Have it all in this 2/2.5 totally remodeled modern beauty!
This home features a large eat in kitchen & an open concept living space with high ceilings & view of the private screened patio. The high ceilings continue to the second level which boasts a spacious master suite with oversized windows, on-suite bath & walk-in closet. Upstairs laundry area & loft like architectural features you don’t often find.
A sparkling community pool is perfect for a year-round enjoyment. Professionally designed and manicured landscaping. An amazing new park is located right next to the community equipped with a playground, doggy park, exercise equipment, trails, barbecue grills & a basketball court.
Convenient location for shopping and restaurants! 15 min to the wonderful Gulf beaches and St Pete downtown, 20 min to Tampa.
Extensive remodel includes: bright kitchen cabinetry, oversized island, Negresco leather granite, tile backsplash, all flooring, custom banisters, lighting, paint, & all 3 bathrooms! This one is a MUST SEE!
Location
State FL
County Pinellas
Community Townhomes/Millbrooke Ranch
Interior
Interior Features Ceiling Fans(s), Eat-in Kitchen, High Ceilings, Kitchen/Family Room Combo, Open Floorplan, Solid Wood Cabinets, Stone Counters, Thermostat, Vaulted Ceiling(s), Walk-In Closet(s), Window Treatments
Heating Central
Cooling Central Air
Flooring Carpet, Tile
Furnishings Unfurnished
Fireplace false
Appliance Dishwasher, Disposal, Electric Water Heater, Microwave, Other, Refrigerator
Laundry Upper Level
Exterior
Exterior Feature Other
Parking Features Driveway, Garage Door Opener
Garage Spaces 1.0
Pool Gunite
Community Features Deed Restrictions
Utilities Available Cable Available, Public, Street Lights, Underground Utilities
Amenities Available Pool
Roof Type Shingle
Porch Patio, Screened
Attached Garage true
Garage true
Private Pool No
Building
Entry Level Two
Foundation Slab
Lot Size Range 0 to less than 1/4
Sewer Public Sewer
Water None
Architectural Style Traditional
Structure Type Block,Stucco,Wood Frame
New Construction false
Construction Status No Contingency
Others
Pets Allowed Number Limit, Yes
HOA Fee Include Pool,Maintenance Structure
Senior Community No
Pet Size Small (16-35 Lbs.)
Ownership Fee Simple
Monthly Total Fees $215
Acceptable Financing Cash, Conventional, FHA
Listing Terms Cash, Conventional, FHA
Num of Pet 2
Special Listing Condition None
Read Less

© 2024 My Florida Regional MLS DBA Stellar MLS. All Rights Reserved.
Bought with DE COSTA REALTY
GET MORE INFORMATION





