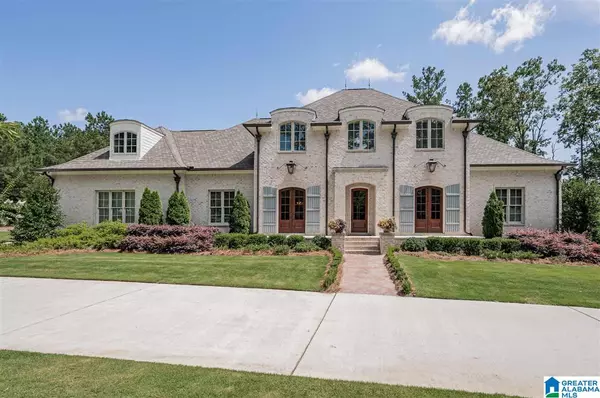For more information regarding the value of a property, please contact us for a free consultation.
788 HEATHERWOOD DRIVE Hoover, AL 35244
Want to know what your home might be worth? Contact us for a FREE valuation!

Our team is ready to help you sell your home for the highest possible price ASAP
Key Details
Sold Price $1,550,000
Property Type Single Family Home
Sub Type Single Family
Listing Status Sold
Purchase Type For Sale
Square Footage 5,180 sqft
Price per Sqft $299
Subdivision Heatherwood
MLS Listing ID 1304768
Sold Date 02/28/22
Bedrooms 5
Full Baths 4
Half Baths 1
Year Built 2017
Lot Size 1.867 Acres
Property Description
Prepare to fall in love with this jaw-dropping beauty! Beyond the stunning entryway and past the tasteful front facade is a home designed for your comfort and convenience.The first level is totally warm and inviting, but glamorous and modern at the same time.The large family room, gourmet kitchen and enchanting keeping room makes this perfect for entertaining especially with the large rear patio directly accessible off the main areas. A lovely, unique dining room and library/office adds to the beauty of the main level. The master bedroom and bath has all the feels with a grand shower, free standing soaking tub and marble floors. Separate vanities, water closets and dressing rooms/closets make this a show stopper! This home's upper floor includes a loft, 4 bedrooms with 3 baths and a second laundry room. Other features include: outdoor waterfall, arbor, large back yard, gorgeous landscaping and main level and basement garages. A full unfinished basement allows plans for growth.
Location
State AL
County Shelby
Area N Shelby, Hoover
Interior
Interior Features French Doors, Recess Lighting, Security System, Sound System, Wet Bar
Heating Central (HEAT), Dual Systems (HEAT), Gas Heat
Cooling Central (COOL), Dual Systems (COOL), Electric (COOL)
Flooring Carpet, Hardwood, Marble Floor, Tile Floor
Fireplaces Number 2
Fireplaces Type Woodburning
Laundry Utility Sink, Washer Hookup
Exterior
Exterior Feature Lighting System, Sprinkler System, Porch
Parking Features Attached, Basement Parking, Parking (MLVL)
Garage Spaces 5.0
Building
Foundation Basement
Sewer Septic
Water Public Water
Level or Stories 1.5-Story
Schools
Elementary Schools Rocky Ridge
Middle Schools Berry
High Schools Spain Park
Others
Financing Cash,Conventional
Read Less
Bought with Keller Williams Realty Vestavia
GET MORE INFORMATION





