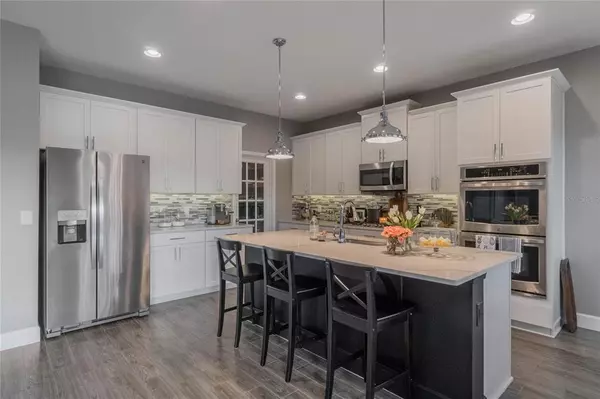For more information regarding the value of a property, please contact us for a free consultation.
7436 POMELO GROVE DR Winter Garden, FL 34787
Want to know what your home might be worth? Contact us for a FREE valuation!

Our team is ready to help you sell your home for the highest possible price ASAP
Key Details
Sold Price $720,000
Property Type Single Family Home
Sub Type Single Family Residence
Listing Status Sold
Purchase Type For Sale
Square Footage 2,697 sqft
Price per Sqft $266
Subdivision Sanctuary/Hamlin
MLS Listing ID O6015793
Sold Date 05/27/22
Bedrooms 4
Full Baths 3
Construction Status Appraisal,Financing,Inspections
HOA Fees $115/mo
HOA Y/N Yes
Year Built 2019
Annual Tax Amount $5,949
Lot Size 7,405 Sqft
Acres 0.17
Property Description
Welcome to your home sweet home! Built in late 2018, this Dream Finders’, move-in ready “Biscayne” model offers a fantastic open floorplan with incredible natural lighting. Now is your opportunity to move to one of the most sought-after areas of Winter Garden. This impeccably kept home is positioned on an oversized corner lot featuring a fenced in yard for your privacy. The moment you walk through the door you’re greeted with a lovely double door bedroom/office with closet included. As you make your way down the hall, you’ll find a custom dry bar/wine room nook that truly gives you speakeasy vibes. The open floor plan boasts a gourmet kitchen with stainless appliances, gas stove, 42" cabinets, custom pantry, and extra-large island. The kitchen opens into the dining room and family room with an electric fireplace, making for the ideal entertaining space. This home is filled with stunning upgrades from wood plank tile, extra padded carpeting, an extra hot water heater in the kitchen, beautiful light fixtures and ceiling fans, completely wired for a security system and much more. Relaxion comes easy with your large master bedroom upstairs accompanied by a beautifully designed bathroom with an extra-large walk-in shower. With 4 bedrooms, 3 baths, and an oversized fenced in yard with your own orange trees, you won’t be able to wait to call this place YOURS! The Sanctuary at Hamlin is nestled in the heart of Hamlin with miles of trails, a short walk or a bike ride away to shopping, restaurants, Cinépolis movie theatre, Publix, Walmart, and the Horizon West Orlando Health Hospital. Close to major transportation corridors, Disney World and Orlando International Airport and the many area golf courses as well as many other shopping and dining options.
Location
State FL
County Orange
Community Sanctuary/Hamlin
Zoning P-D
Interior
Interior Features Ceiling Fans(s), Dormitorio Principal Arriba, Open Floorplan, Walk-In Closet(s)
Heating Electric, Exhaust Fan, Natural Gas
Cooling Central Air
Flooring Carpet
Fireplaces Type Electric, Family Room
Furnishings Unfurnished
Fireplace true
Appliance Built-In Oven, Dishwasher, Dryer, Microwave, Range, Refrigerator, Washer
Laundry Inside, Laundry Room, Upper Level
Exterior
Exterior Feature Fence
Parking Features Garage Door Opener
Garage Spaces 2.0
Fence Vinyl
Utilities Available Cable Connected, Electricity Connected, Fire Hydrant, Sewer Connected, Sprinkler Recycled, Street Lights, Underground Utilities, Water Connected
Roof Type Shingle
Porch Covered, Front Porch, Patio
Attached Garage true
Garage true
Private Pool No
Building
Lot Description Corner Lot, Paved
Entry Level Two
Foundation Slab
Lot Size Range 0 to less than 1/4
Sewer Public Sewer
Water Public
Structure Type Block, Concrete, Stucco
New Construction false
Construction Status Appraisal,Financing,Inspections
Schools
Elementary Schools Independence Elementary
Middle Schools Bridgewater Middle
High Schools Horizon High School
Others
Pets Allowed Yes
Senior Community No
Ownership Fee Simple
Monthly Total Fees $115
Membership Fee Required Required
Special Listing Condition None
Read Less

© 2024 My Florida Regional MLS DBA Stellar MLS. All Rights Reserved.
Bought with CHARLES RUTENBERG REALTY ORLANDO
GET MORE INFORMATION





