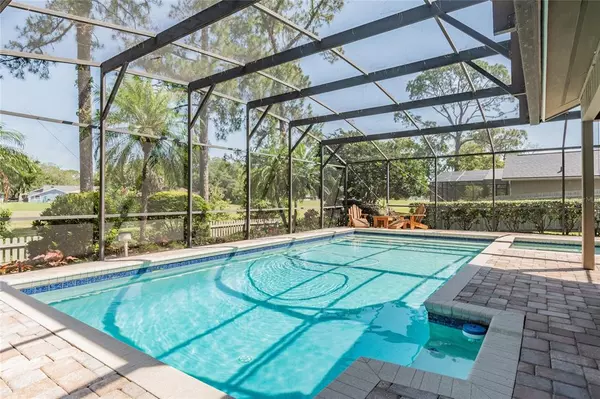For more information regarding the value of a property, please contact us for a free consultation.
1408 FAIRWAY OAKS DR Casselberry, FL 32707
Want to know what your home might be worth? Contact us for a FREE valuation!

Our team is ready to help you sell your home for the highest possible price ASAP
Key Details
Sold Price $490,000
Property Type Single Family Home
Sub Type Single Family Residence
Listing Status Sold
Purchase Type For Sale
Square Footage 1,975 sqft
Price per Sqft $248
Subdivision Fairway Oaks At Deer Run
MLS Listing ID O6024080
Sold Date 06/24/22
Bedrooms 3
Full Baths 2
Half Baths 1
Construction Status Appraisal
HOA Fees $12/ann
HOA Y/N Yes
Originating Board Stellar MLS
Year Built 1982
Annual Tax Amount $2,043
Lot Size 0.330 Acres
Acres 0.33
Lot Dimensions 85x140
Property Description
Multiple offers. Sparkling pool home backs up to green space no rear neighbors. The eat in kitchen was just updated with upgraded shaker cabinets, new pantry with plenty of storage space, new white Quartz counter top, new decorative gray back splash to match. Also new stainless steel GE convection and air fry oven, new GE stainless steel microwave, the stainless steel refrigerator and dishwasher were replaced in 2018. NEW ROOF - ARCHITECTURAL SHINGLES and driveway paver's installed in 2021. In addition a newer Air conditioning system inside & out that has a Wi Fi thermostat. The home was recently REPLUMBED with Dura-Pex piping, also has double pane wind guard laminated glass windows, Newer continuous Engineered vinyl long plank and new carpeting in the master bedroom. As you enter this spacious home you will be amazed with the amount of natural light from the soaring ceilings with three skylights. In the great room there is built in shelving and a huge wood burning fireplace. Conveniently located downstairs large master bedroom with EN SUITE newer upgraded bathroom vanities. Upstairs you will find 2 additional spacious bedrooms with built in shelving and desk in one. There is also a loft upstairs that’s great for TV room, home schooling, office, exercise area or game room. The French doors down stairs open to a SPARKLING SCREENED IN BLUE POOL & SPA (not heated) with brick paver's around pool and covered large porch area great location for Bar B Que’s! The covered lanai has 2 new remote controlled ceiling fans w/lights. The outside TV under the lanai allows you to enjoy the outside while dinning outside or swimming in the pool. The backyard is fully fenced and is secluded yet open to the outside oasis that features tons of tropical landscaping backing up to “Green space” of the newly approved passive park on site of former Deer Run Golf Course. The whole yard has a Wi-Fi enabled sprinkler system. Spacious 2 car garage, located in Seminole county with highly rated schools (buyer to verify schools) Located just minutes from highways, schools and restaurants. Just 45 minutes to the famous Daytona & New Smyrna Beaches and 35 minutes to Cocoa Beach.
Location
State FL
County Seminole
Community Fairway Oaks At Deer Run
Zoning PUD
Rooms
Other Rooms Bonus Room, Breakfast Room Separate, Family Room, Great Room, Inside Utility, Media Room
Interior
Interior Features Cathedral Ceiling(s), Ceiling Fans(s), Eat-in Kitchen, High Ceilings, Master Bedroom Main Floor, Open Floorplan, Skylight(s), Solid Surface Counters, Split Bedroom, Thermostat, Vaulted Ceiling(s), Walk-In Closet(s)
Heating Central, Natural Gas
Cooling Central Air
Flooring Carpet, Ceramic Tile, Laminate, Vinyl
Fireplaces Type Family Room, Wood Burning
Fireplace true
Appliance Convection Oven, Cooktop, Dishwasher, Disposal, Gas Water Heater, Microwave, Range, Refrigerator
Laundry Inside, Laundry Room
Exterior
Exterior Feature Fence, French Doors, Irrigation System
Garage Spaces 2.0
Fence Board
Pool Auto Cleaner, Deck, Gunite, In Ground, Lighting, Pool Sweep, Screen Enclosure, Tile
Utilities Available Cable Available, Cable Connected, Electricity Available, Fire Hydrant, Natural Gas Connected, Phone Available, Sewer Connected, Sprinkler Meter, Underground Utilities
View Park/Greenbelt, Trees/Woods
Roof Type Shingle
Porch Covered, Deck, Rear Porch, Screened
Attached Garage true
Garage true
Private Pool Yes
Building
Lot Description Street Dead-End
Story 2
Entry Level Two
Foundation Slab
Lot Size Range 1/4 to less than 1/2
Sewer Public Sewer
Water None
Structure Type Block, Wood Frame
New Construction false
Construction Status Appraisal
Others
Pets Allowed Yes
Senior Community No
Ownership Fee Simple
Monthly Total Fees $12
Acceptable Financing Cash, Conventional
Membership Fee Required Required
Listing Terms Cash, Conventional
Special Listing Condition None
Read Less

© 2024 My Florida Regional MLS DBA Stellar MLS. All Rights Reserved.
Bought with KELLER WILLIAMS WINTER PARK
GET MORE INFORMATION





