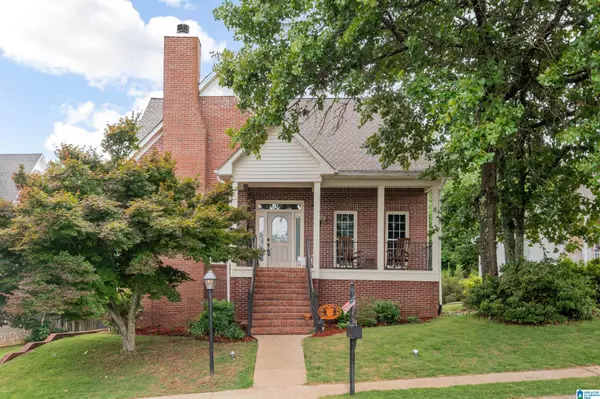For more information regarding the value of a property, please contact us for a free consultation.
712 JASMINE WAY Hoover, AL 35226
Want to know what your home might be worth? Contact us for a FREE valuation!

Our team is ready to help you sell your home for the highest possible price ASAP
Key Details
Sold Price $397,200
Property Type Single Family Home
Sub Type Single Family
Listing Status Sold
Purchase Type For Sale
Square Footage 2,775 sqft
Price per Sqft $143
Subdivision Jasmine Way
MLS Listing ID 1323204
Sold Date 07/08/22
Bedrooms 4
Full Baths 3
Half Baths 1
HOA Fees $6/ann
Year Built 1997
Lot Size 0.270 Acres
Property Description
The one youâve been waiting for! Hurry to see this beautifully updated 4 bedroom, 3.5 bath home in much sought-after Jasmine Way! Main has living room with gas log fireplace, formal dining room, large eat-in kitchen, laundry room, guest bath and beautiful master suite with gorgeous private bath & walk-in closet. Upstairs are 3 large bedrooms, walk-in closets, full bath & walk-in attic! Finished basement has an amazing family room & FULL bath. This home has lots of storage! And just look at these UPDATES - FRESHLY painted walls & trim on main & upper floors 6/2022, NEW granite countertops & backsplash 2020, NEW stainless appliances 2020, NEW tile floor in kitchen, laundry room & all 4 bathrooms 2020 & 2022, NEW fans, lights, doorknobs in every room since 2020, NEW plumbing fixtures in all 4 bathrooms since 2020, NEW wrought iron fence in backyard since 2020. Also, NEW carpet 2019, NEW roof 2019, NEW upstairs heat pump 2019. Home has a covered deck & private fenced backyard. Call today!
Location
State AL
County Jefferson
Area Bluff Park, Hoover, Riverchase
Rooms
Kitchen Breakfast Bar, Eating Area
Interior
Interior Features None
Heating Central (HEAT), Gas Heat
Cooling Central (COOL), Electric (COOL)
Flooring Carpet, Hardwood, Tile Floor
Fireplaces Number 1
Fireplaces Type Gas (FIREPL)
Laundry Washer Hookup
Exterior
Exterior Feature Fenced Yard, Porch
Parking Features Attached, Basement Parking
Garage Spaces 2.0
Amenities Available Sidewalks, Street Lights
Building
Lot Description Cul-de-sac, Some Trees, Subdivision
Foundation Basement
Sewer Connected
Water Public Water
Level or Stories 1.5-Story
Schools
Elementary Schools Gwin
Middle Schools Simmons, Ira F
High Schools Hoover
Others
Financing Cash,Conventional,FHA,VA
Read Less
Bought with RealtySouth-OTM-Acton Rd
GET MORE INFORMATION





