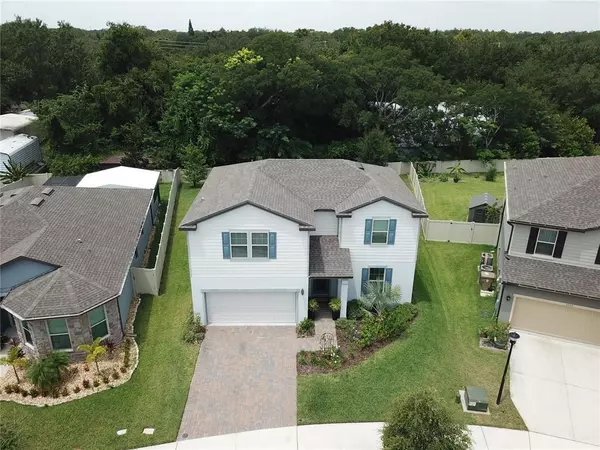For more information regarding the value of a property, please contact us for a free consultation.
3551 SOUTHERN CROSSS LOOP Kissimmee, FL 34744
Want to know what your home might be worth? Contact us for a FREE valuation!

Our team is ready to help you sell your home for the highest possible price ASAP
Key Details
Sold Price $499,000
Property Type Single Family Home
Sub Type Single Family Residence
Listing Status Sold
Purchase Type For Sale
Square Footage 2,855 sqft
Price per Sqft $174
Subdivision East Lake Preserve
MLS Listing ID S5072764
Sold Date 09/02/22
Bedrooms 4
Full Baths 3
Half Baths 1
Construction Status Inspections
HOA Fees $110/mo
HOA Y/N Yes
Originating Board Stellar MLS
Year Built 2018
Annual Tax Amount $5,287
Lot Size 8,276 Sqft
Acres 0.19
Lot Dimensions 89x132x47x120
Property Description
DRASTICALLY REDUCED; SELLER MUST CUT LOOSE! The seller is relocating so if you have a growing family or need space for a multigenerational home, look no further! Your new home is in a highly desirable location with quick access to main interstates, the airport, and minutes from Lake Nona. The moment you arrive at this brick paver driveway you will certainly fall in love! This lovely Citrus Grove floor plan with its open concept and many upgraded features is sure to please! There are 4 bedrooms, 3 full bathrooms and a half bath, a multipurpose room, and a large loft. As you enter this well-maintained 2-story home, you will immediately notice the 9 ft ceilings and the 8 ft doors on the first floor. The split bedroom layout has the beautiful primary bedroom en suite located on the first floor with granite countertops, dual sinks, and huge tiled semi-frameless shower, and a big walk-in closet. The multi-purpose room could be an office, craft room, man cave, she-shack, playroom, whatever your heart’s desire. Big laundry room with washer and dryer, folding table, shelving, and additional refrigerator/freezer. The well-appointed kitchen will inspire the chef in you as it features granite countertops, stylish pendant lighting, a large island that will be a gathering spot to sit and talk while enjoying many delicious meals, upgraded white 42” maple cabinets with crown molding, and contemporary pulls, and full stainless steel appliance package- range, refrigerator, dishwasher, and microwave! The breakfast nook has a beautiful chandelier and overlooks the spacious living room with a delightful tray ceiling, where you can gather and enjoy special moments. Step out to the extended 10x26 covered patio with brick pavers; here you can just relax, sip and enjoy the Florida lifestyle, or just sit and watch your 2 and 4-legged babies run in the large backyard. The second floor houses the loft offering additional entertainment space; the 3 additional bedrooms and bathroom including bedroom 2 with its own private en suite which is just perfect for all the out-of-town guests who will certainly come to visit knowing you are just moments from all the excitement! Tons of storage with spacious closets for all 4 bedrooms, an entryway closet, under stairs storage closet off the living room, and a large pantry. You can access your two-car garage with a WiFi-enabled Chamberlain garage door opener. The front entrance has upgraded keyless entry access. East Lake Preserve is a well maintained community with a pool/cabana area, playground, and open dog park and just minutes from the Austin-Tindall Sports Complex, East Lake Fish Camp, VA Hospital, USTA National Campus, Medical City at Lake Nona, and 417 Expressway making it easy to access the airport, attractions, terrific shopping, restaurants, arts, culture, and entertainment. Less than 1 hour to pristine beaches and space coast. This is where you should be! Come and enjoy it all! Great schools and the good life awaits! Why wait, come see this fabulous house today!
Location
State FL
County Osceola
Community East Lake Preserve
Zoning RES
Rooms
Other Rooms Bonus Room, Den/Library/Office, Family Room, Inside Utility
Interior
Interior Features Ceiling Fans(s), Eat-in Kitchen, Kitchen/Family Room Combo, Living Room/Dining Room Combo, Master Bedroom Main Floor, Open Floorplan, Solid Surface Counters, Tray Ceiling(s), Walk-In Closet(s)
Heating Central, Electric
Cooling Central Air
Flooring Carpet, Ceramic Tile
Furnishings Unfurnished
Fireplace false
Appliance Dishwasher, Disposal, Dryer, Electric Water Heater, Microwave, Range, Refrigerator, Washer
Laundry Inside, Laundry Room
Exterior
Exterior Feature Irrigation System, Sidewalk, Sliding Doors, Sprinkler Metered
Parking Features Garage Door Opener
Garage Spaces 2.0
Fence Fenced, Vinyl
Pool In Ground
Community Features Community Mailbox, Deed Restrictions, Irrigation-Reclaimed Water, Park, Playground, Pool, Sidewalks
Utilities Available BB/HS Internet Available, Cable Connected, Electricity Connected, Public, Sprinkler Meter, Sprinkler Recycled, Street Lights
Amenities Available Playground, Pool
Roof Type Shingle
Porch Covered, Patio
Attached Garage true
Garage true
Private Pool No
Building
Lot Description In County, Irregular Lot, Oversized Lot, Sidewalk
Story 2
Entry Level Two
Foundation Slab
Lot Size Range 0 to less than 1/4
Sewer Public Sewer
Water Public
Architectural Style Contemporary
Structure Type Block, Stucco, Wood Frame
New Construction false
Construction Status Inspections
Schools
Elementary Schools East Lake Elem
Middle Schools Narcoossee Middle
High Schools Tohopekaliga High School
Others
Pets Allowed Yes
HOA Fee Include Common Area Taxes, Pool, Management
Senior Community No
Ownership Fee Simple
Monthly Total Fees $110
Acceptable Financing Cash, Conventional, FHA, VA Loan
Membership Fee Required Required
Listing Terms Cash, Conventional, FHA, VA Loan
Special Listing Condition None
Read Less

© 2024 My Florida Regional MLS DBA Stellar MLS. All Rights Reserved.
Bought with KELLER WILLIAMS CLASSIC
GET MORE INFORMATION





