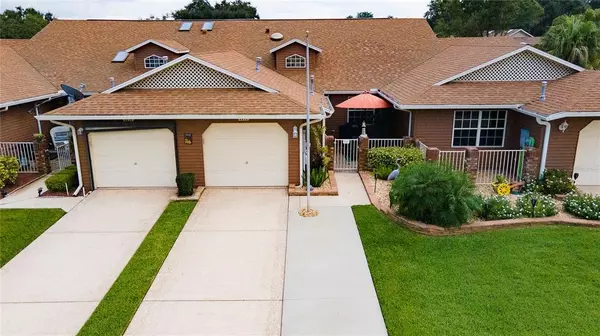For more information regarding the value of a property, please contact us for a free consultation.
5512 ROSEWALL CIR Leesburg, FL 34748
Want to know what your home might be worth? Contact us for a FREE valuation!

Our team is ready to help you sell your home for the highest possible price ASAP
Key Details
Sold Price $217,500
Property Type Single Family Home
Sub Type Villa
Listing Status Sold
Purchase Type For Sale
Square Footage 1,120 sqft
Price per Sqft $194
Subdivision Highland Lakes Ph 01
MLS Listing ID A4548566
Sold Date 12/08/22
Bedrooms 2
Full Baths 2
HOA Fees $215/mo
HOA Y/N Yes
Originating Board Stellar MLS
Year Built 1991
Annual Tax Amount $2,088
Lot Size 2,613 Sqft
Acres 0.06
Property Description
Welcome to HIGHLAND LAKES VILLA! No need to worry about the grounds, roof, or exterior! Enjoy the reduced maintenance of owning this spacious villa! Enter your private and gorgeous front paver courtyard to enjoy your morning coffee in this wonderful Florida weather. Split floor plan. All new appliances, less than a year old, new fans, refinished cabinets in kitchen and master bath, Lennox iComfort Wi-FI ready thermostat, new master bathroom floorings, and Corian countertops. Enclosed lanai area and outside patio for those perfect BBQ evenings. Highland Lakes is a 55+, GATED, financially sound, friendly, and active community. There is an Olympic Indoor pool as well as an outdoor pool, tennis, and pickleball. Lots of other sports, activities, and events will keep you moving. There is a great library, billiard room, craft room, fitness room, and a large arena with a walking track. Bingo, concerts, dinners, etc. are held in the arena also. For a bonus, you have a CRAFTSMAN SHOP, a driving range, and a free boat and RV storage area. The location is convenient for shopping, restaurants, banks, and major highways, and a short drive to The Villages, and other attractions. Furniture is negotiable! GREAT FOR A WINTER RESIDENT.
Location
State FL
County Lake
Community Highland Lakes Ph 01
Zoning PUD
Interior
Interior Features Ceiling Fans(s), Eat-in Kitchen, High Ceilings, Living Room/Dining Room Combo, Master Bedroom Main Floor, Open Floorplan, Skylight(s), Split Bedroom, Thermostat, Walk-In Closet(s), Window Treatments
Heating Central
Cooling Central Air
Flooring Carpet, Ceramic Tile, Vinyl
Fireplace false
Appliance Dishwasher, Disposal, Dryer, Gas Water Heater, Range, Refrigerator, Washer
Exterior
Exterior Feature Irrigation System
Garage Spaces 1.0
Pool Other
Community Features Buyer Approval Required, Deed Restrictions, Fishing, Fitness Center, Gated, Golf Carts OK, Pool, Tennis Courts
Utilities Available BB/HS Internet Available, Cable Available, Electricity Connected, Natural Gas Connected, Sewer Connected
Amenities Available Clubhouse, Fitness Center, Gated, Maintenance, Pickleball Court(s), Pool, Recreation Facilities, Security, Storage, Tennis Court(s), Trail(s)
Roof Type Shingle
Attached Garage true
Garage true
Private Pool No
Building
Story 1
Entry Level One
Foundation Slab
Lot Size Range 0 to less than 1/4
Sewer Public Sewer
Water None, Public
Structure Type Vinyl Siding, Wood Frame
New Construction false
Others
Pets Allowed Yes
HOA Fee Include Cable TV, Common Area Taxes, Pool, Escrow Reserves Fund, Pool, Private Road, Recreational Facilities, Security, Sewer, Trash
Senior Community Yes
Ownership Fee Simple
Monthly Total Fees $215
Acceptable Financing Cash, Conventional, FHA, VA Loan
Membership Fee Required Required
Listing Terms Cash, Conventional, FHA, VA Loan
Num of Pet 3
Special Listing Condition None
Read Less

© 2024 My Florida Regional MLS DBA Stellar MLS. All Rights Reserved.
Bought with MORRIS REALTY AND INVESTMENTS
GET MORE INFORMATION





