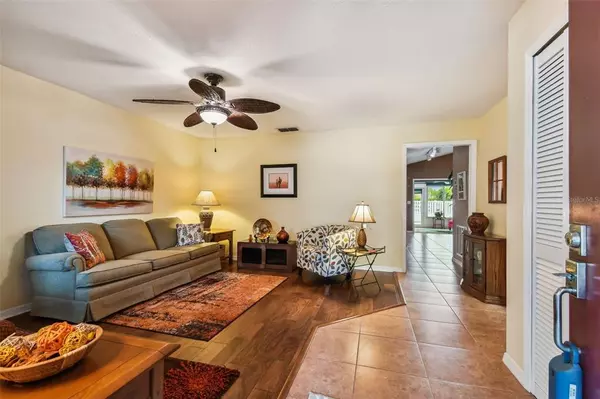For more information regarding the value of a property, please contact us for a free consultation.
12564 93RD WAY Largo, FL 33773
Want to know what your home might be worth? Contact us for a FREE valuation!

Our team is ready to help you sell your home for the highest possible price ASAP
Key Details
Sold Price $587,000
Property Type Single Family Home
Sub Type Single Family Residence
Listing Status Sold
Purchase Type For Sale
Square Footage 2,386 sqft
Price per Sqft $246
Subdivision Shadow Pines Estates
MLS Listing ID T3412631
Sold Date 12/12/22
Bedrooms 4
Full Baths 2
Half Baths 1
HOA Y/N No
Originating Board Stellar MLS
Year Built 1988
Annual Tax Amount $3,180
Lot Size 7,840 Sqft
Acres 0.18
Property Description
Don’t miss this lovely, and well-loved, single level pool home in Shadow Pines Estates with no HOA! From the time you pull up you’ll be impressed with the circular driveway that can park several cars along with the oversized 2-car garage. Upon entering, note the open living area, tile and wood flooring throughout and just the care that has been given this home. Then prepare to fall in love with the updates starting with the expansive kitchen! This classy kitchen features newer stainless steel appliances, recessed lighting, stylish sconces, stunning hardwood cabinets with several 6-panel glass doors, beautiful mosaic tile backsplash and exquisite black granite counters – and more counter space than you’ll know what to do with! The laundry is conveniently located next to the kitchen. Along with an in-kitchen dining area boasting cabinetry extension that can be used as a beverage bar, the kitchen opens up to the spacious living room creating a great room with vaulted ceilings and a skylight to keep it bright. As well as a room that can be used as an office, dining area, library or whatever you can imagine! But it doesn’t end there as the living room opens up to the beautifully tiled Florida room that provides a sanctuary where you can enjoy the pool view in the back or even a horse sighting and it has guest bath access! The primary bedroom is in the front section of the home and can be used as such or a mother-in-law suite as it is large and with an ensuite bathroom. It is separated from the rest of the home to provide peace and privacy and with the front living room outside, provides its own sitting area. This desirable split floorplan features three other bedrooms on the other side of the home with access to a large bathroom with dual vanities. All bedroom closets feature California Closet systems in them. Now on to the backyard oasis that is replete with an oversized salt water pool, surrounded by pavers, grass area and gazebo. It has open fencing to be able to enjoy a horse frolicking in the backyard! That is right, you have it all in this fabulous ranch home and it is located in a quiet neighborhood, close to local schools, shopping, restaurants, beaches like St. Pete and Clearwater. Just a quick drive to downtown Tampa or to Tampa International Airport. What more could you want, but see it soon as this one will not last! Roof (June 2014); AC (April 2019); Pool redone (July 2018); Water heater (July 2012). Home has natural gas hooked up.
Location
State FL
County Pinellas
Community Shadow Pines Estates
Zoning R-2
Interior
Interior Features Ceiling Fans(s), Crown Molding, Eat-in Kitchen, Master Bedroom Main Floor, Open Floorplan, Skylight(s), Solid Wood Cabinets, Split Bedroom, Stone Counters, Thermostat, Vaulted Ceiling(s)
Heating Central, Electric
Cooling Central Air
Flooring Ceramic Tile, Laminate, Wood
Furnishings Negotiable
Fireplace false
Appliance Dryer, Microwave, Range, Refrigerator, Washer
Laundry Inside, Laundry Room
Exterior
Exterior Feature Fence, Hurricane Shutters, Irrigation System, Lighting, Rain Gutters, Sidewalk
Parking Features Circular Driveway, Garage Door Opener, Oversized
Garage Spaces 2.0
Fence Vinyl
Pool Deck, Gunite, In Ground, Pool Sweep, Salt Water, Tile
Utilities Available Cable Connected, Electricity Connected, Natural Gas Connected, Public, Sewer Connected, Street Lights, Underground Utilities, Water Connected
View Garden
Roof Type Shingle
Porch Enclosed, Front Porch, Rear Porch
Attached Garage true
Garage true
Private Pool Yes
Building
Lot Description Level, Sidewalk, Paved, Unincorporated
Entry Level One
Foundation Slab
Lot Size Range 0 to less than 1/4
Sewer Public Sewer
Water Public
Architectural Style Florida
Structure Type Block
New Construction false
Schools
Elementary Schools Southern Oak Elementary-Pn
Middle Schools Osceola Middle-Pn
High Schools Pinellas Park High-Pn
Others
Senior Community No
Ownership Fee Simple
Acceptable Financing Cash, Conventional, FHA, VA Loan
Listing Terms Cash, Conventional, FHA, VA Loan
Special Listing Condition None
Read Less

© 2024 My Florida Regional MLS DBA Stellar MLS. All Rights Reserved.
Bought with KELLER WILLIAMS ST PETE REALTY
GET MORE INFORMATION





