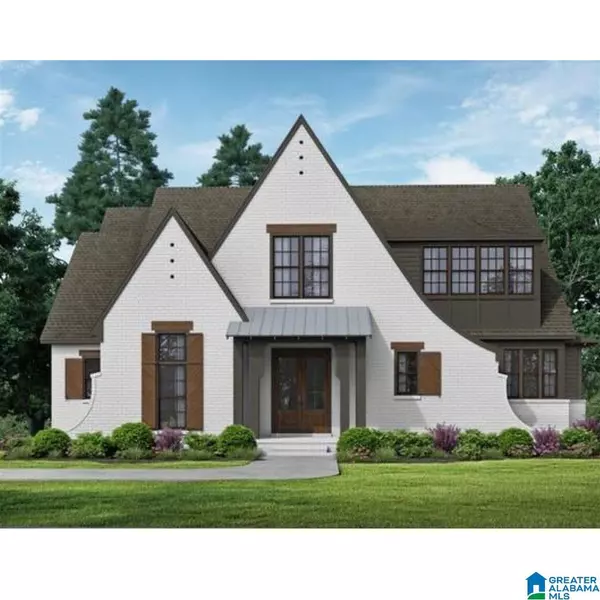For more information regarding the value of a property, please contact us for a free consultation.
765 HEATHERWOOD DR Hoover, AL 35244
Want to know what your home might be worth? Contact us for a FREE valuation!

Our team is ready to help you sell your home for the highest possible price ASAP
Key Details
Sold Price $931,300
Property Type Single Family Home
Sub Type Single Family
Listing Status Sold
Purchase Type For Sale
Square Footage 3,494 sqft
Price per Sqft $266
Subdivision Heatherwood
MLS Listing ID 891770
Sold Date 01/29/21
Bedrooms 4
Full Baths 3
Half Baths 1
Year Built 2020
Lot Size 1.020 Acres
Property Description
New Home 10ft ceiling on Main & 9 FT. Up. 2story Foyer. 8 ft solid core doors (from builders selection) Cove crown molding in the Dining Room, Foyer, kitchen, Master Bedroom and Bath and halls. The gourmet kitchen features, quartz countertops, stainless appliances w/full refrigerator& freezer and large island & Butler's Pantry. Open to the great room with vaulted ceilings and cedar box beams. Limestone Fireplace. Engineered hardwood floors thru-out main level. The Great Room walks out to a beautiful covered porch with a vaulted ceiling overlooking the backyard with a lot of privacy on this 1 acre + lot. The Master Suite is adjoining the exquisite bath with free standing tub, double quartz vanities and large walk in shower w/framelss glass door. Walk in closet. Upstairs features a loft, 3 more bedrooms and 2 full baths. Pella Windows, Aluminum Clad. Many Amenities in this home Tankless gas hot water.
Location
State AL
County Shelby
Area N Shelby, Hoover
Rooms
Kitchen Breakfast Bar, Butlers Pantry, Eating Area, Island, Pantry
Interior
Interior Features Recess Lighting
Heating Dual Systems (HEAT), Forced Air, Gas Heat
Cooling Central (COOL), Dual Systems (COOL)
Flooring Carpet, Hardwood, Tile Floor
Fireplaces Number 1
Fireplaces Type Gas (FIREPL)
Laundry Washer Hookup
Exterior
Exterior Feature Sprinkler System
Parking Features Basement Parking
Garage Spaces 2.0
Pool Community
Amenities Available Golf Access, Street Lights
Building
Lot Description Acreage, Golf Community, Heavy Treed Lot, Interior Lot, Some Trees, Subdivision
Foundation Basement
Sewer Septic
Water Public Water
Level or Stories 1.5-Story
Schools
Elementary Schools Greystone
Middle Schools Berry
High Schools Spain Park
Others
Financing Conventional
Read Less
GET MORE INFORMATION



