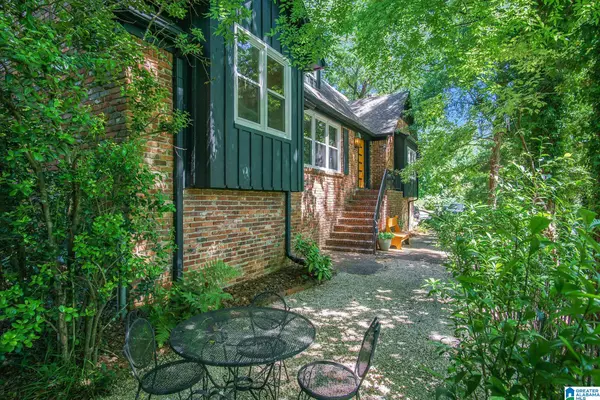For more information regarding the value of a property, please contact us for a free consultation.
1629 KESTWICK DRIVE Hoover, AL 35226
Want to know what your home might be worth? Contact us for a FREE valuation!

Our team is ready to help you sell your home for the highest possible price ASAP
Key Details
Sold Price $415,000
Property Type Single Family Home
Sub Type Single Family
Listing Status Sold
Purchase Type For Sale
Square Footage 4,090 sqft
Price per Sqft $101
Subdivision Country Club Highlands
MLS Listing ID 1319409
Sold Date 06/22/22
Bedrooms 4
Full Baths 2
Half Baths 1
Year Built 1969
Lot Size 0.490 Acres
Property Description
SPECTACULAR 4BR/2.5BA BRICK HOME IN THE DESIRABLE COUNTRY CLUB HIGHLANDS NEIGHBORHOOD OF HOOVER! With over 4,000 sq ft, "The Crows Nest" offers great privacy & features formal living room & formal dining room w/ oak hardwoods, eat-in kitchen w/ granite countertops & hardwoods, family room w/ wide plank pine floors & fireplace, fantastic sunroom overlooking backyard, half bath, & huge primary bedroom suite w/ two closets! Upstairs features three bedrooms, full bath, reading nook, & walk-in attic storage! Lower-level features den/home office w/ wood-burning heater & wet bar, workout area, sunny laundry room w/ lots of storage, & 2-car garage w/ ample guest parking! Shaded flat backyard w/ patio! House generator! Roof-2006! Recent improvements include interior & exterior paint, new HVAC systems for main & upper levels, new water heater, & new electrical panel, switches, & outlets! Super convenient location is close to expressways, shopping, dining, schools, & hiking at Moss Rock Preserve!
Location
State AL
County Jefferson
Area Bluff Park, Hoover, Riverchase
Rooms
Kitchen Eating Area, Pantry
Interior
Interior Features Recess Lighting, Safe Room/Storm Cellar, Wet Bar
Heating Central (HEAT), Dual Systems (HEAT), Forced Air, Gas Heat
Cooling Central (COOL), Dual Systems (COOL), Electric (COOL)
Flooring Carpet, Hardwood, Stone Floor, Tile Floor
Fireplaces Number 1
Fireplaces Type Woodburning
Laundry Washer Hookup
Exterior
Exterior Feature Lighting System, Porch
Parking Features Attached, Basement Parking, Driveway Parking
Garage Spaces 2.0
Amenities Available Street Lights
Building
Lot Description Corner Lot, Golf Community, Some Trees
Foundation Basement
Sewer Connected
Water Public Water
Level or Stories 1.5-Story
Schools
Elementary Schools Gwin
Middle Schools Simmons, Ira F
High Schools Hoover
Others
Financing Cash,Conventional
Read Less
Bought with RE/MAX Southern Homes
GET MORE INFORMATION





