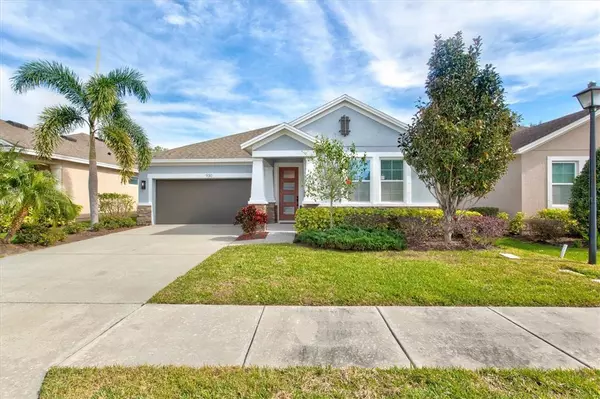For more information regarding the value of a property, please contact us for a free consultation.
930 MOLLY CIR Sarasota, FL 34232
Want to know what your home might be worth? Contact us for a FREE valuation!

Our team is ready to help you sell your home for the highest possible price ASAP
Key Details
Sold Price $615,000
Property Type Single Family Home
Sub Type Single Family Residence
Listing Status Sold
Purchase Type For Sale
Square Footage 2,070 sqft
Price per Sqft $297
Subdivision Whitaker Park
MLS Listing ID N6124643
Sold Date 03/17/23
Bedrooms 3
Full Baths 2
Construction Status Appraisal,Financing,Inspections
HOA Fees $104
HOA Y/N Yes
Originating Board Stellar MLS
Year Built 2016
Annual Tax Amount $2,897
Lot Size 5,662 Sqft
Acres 0.13
Lot Dimensions 50x110
Property Description
You'll simply love this charming, elegantly upgraded 3 beds/2 baths home built by Ashton Woods in 2016. Whitaker Park is a residential community platted around a single street loop, Molly Circle. It was developed from 2013 to 2015 with 79 home sites on 18 acres stretching south of Fruitville Road and west of Interstate 75. The architecture at Whitaker Park is Mediterranean revival style, with various modern elements. This home features square columns on a stone foundation as a support to the covered entrance, a common characteristic of this exterior design. Upon entrance, the foyer opens to the expansive, bright, and airy great room. Open space layout provides an ideal flow and cohesion of the interior, with a combination of the neutral palette enhanced by tray ceilings, crown molding, and abundance of lighting. Gracious living at its best begins in the high-quality gourmet kitchen with multiple hardwood kitchen cabinets, gold handles and quartz countertops, beautifully contrasting the blue subway tiles. A generously sized waterfall island as the main visual focus, and stainless steel top-of-the-line Whirlpool appliances, complete this dream kitchen. From the great room, the sliding glass doors lead to the screened lanai with brick pavers, ideal for relaxing while surrounded by impeccable landscaping. At the end of the day, unwind in the cozy master suite with a spa-like en-suite bathroom with double vanities, quartz countertops, and a walk-in shower with premier frameless glass door. Special features of this home include walk-in closets, engineered hardwood floorings throughout, tall baseboards, a laundry room with Samsung appliances, gold/onyx matte hardware throughout, a bonus/office room, and an outdoor paver area for the grill. The garage features epoxy flooring and A/C, also being Electric Vehicle charging station ready. This community is conveniently located nearby plentiful shopping and dining spots and highly rated public and private schools. Easy access to I-75, quick commute to downtown Sarasota. UTC and Lakewood Ranch Main Street are just a short drive away. Nature and recreation enthusiasts will love the proximity to Benderson and Fruitville parks. This is your opportunity to own a new home in a friendly, maintenance-free community with low HOA fees. Call now to schedule your private tour!
Location
State FL
County Sarasota
Community Whitaker Park
Zoning RSF4
Rooms
Other Rooms Den/Library/Office
Interior
Interior Features Ceiling Fans(s), Crown Molding, Tray Ceiling(s), Walk-In Closet(s)
Heating Heat Pump
Cooling Central Air
Flooring Brick, Carpet, Ceramic Tile, Wood
Fireplaces Type Gas
Fireplace true
Appliance Dishwasher, Disposal, Microwave, Range, Refrigerator
Exterior
Exterior Feature Hurricane Shutters, Irrigation System, Sliding Doors
Garage Driveway
Garage Spaces 2.0
Utilities Available Electricity Connected, Sewer Connected, Water Connected
Waterfront false
View Trees/Woods
Roof Type Shingle
Porch Covered, Rear Porch, Screened
Attached Garage true
Garage true
Private Pool No
Building
Lot Description In County, Landscaped, Level, Paved
Story 1
Entry Level One
Foundation Slab
Lot Size Range 0 to less than 1/4
Sewer Public Sewer
Water Public
Architectural Style Mediterranean
Structure Type Block
New Construction false
Construction Status Appraisal,Financing,Inspections
Schools
Elementary Schools Gocio Elementary
Middle Schools Booker Middle
High Schools Booker High
Others
Pets Allowed Yes
Senior Community No
Ownership Fee Simple
Monthly Total Fees $209
Acceptable Financing Cash, Conventional, VA Loan
Membership Fee Required Required
Listing Terms Cash, Conventional, VA Loan
Num of Pet 3
Special Listing Condition None
Read Less

© 2024 My Florida Regional MLS DBA Stellar MLS. All Rights Reserved.
Bought with 54 REALTY LLC
GET MORE INFORMATION





