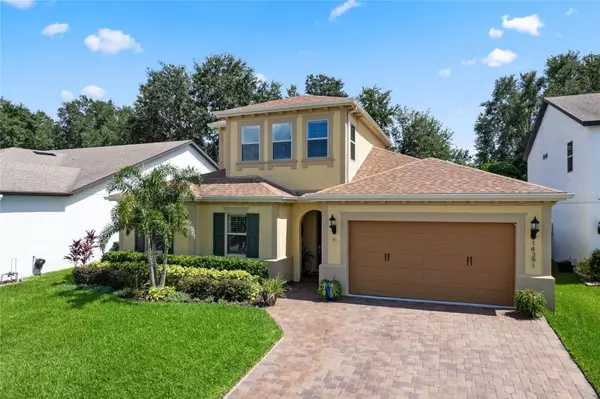For more information regarding the value of a property, please contact us for a free consultation.
14391 SUNBRIDGE CIR Winter Garden, FL 34787
Want to know what your home might be worth? Contact us for a FREE valuation!

Our team is ready to help you sell your home for the highest possible price ASAP
Key Details
Sold Price $853,000
Property Type Single Family Home
Sub Type Single Family Residence
Listing Status Sold
Purchase Type For Sale
Square Footage 3,464 sqft
Price per Sqft $246
Subdivision Bradford Crk-Ph Ii
MLS Listing ID O6127938
Sold Date 12/04/23
Bedrooms 4
Full Baths 5
Construction Status Appraisal,Financing,Inspections
HOA Fees $166/qua
HOA Y/N Yes
Originating Board Stellar MLS
Year Built 2019
Annual Tax Amount $6,851
Lot Size 7,840 Sqft
Acres 0.18
Property Description
Welcome to this gorgeous executive home in fabulous gated Bradford Creek. While so many are complaining about soaring electric bills, ENJOY the FULLY paid for TESLA Solar Panels with average electric bill of $43.86! This 4 bedroom 5 bath home boasts a HUGE bonus room with sliding barn doors making a private domain with a murphy bed and full bath upstairs. Just needs a closet should you desire complete 5 bedrooms or just add an armoire and you are ready to go. Gourmet kitchen featuring LOADS of counter space and center island, 36” electric cooktop where most in neighborhood are 30”, you are plumbed for gas cooktop as well, Double wall ovens, walk in pantry and overlooks your massive great room with recessed lighting. The formal dining room has been made into a fabulous office with gorgeous wood sliding doors and tray ceiling with ceiling fan. A master retreat fit for a king boasts tray ceiling and overlooks the gorgeous pool/spa and lush landscaping. The luxurious master bath features oversized soaking tub, separate vanities, Huge walk in shower, linen closet and oversized walk in closet complete with loads of built-ins to utilize every inch of space. The secondary bedrooms are tucked away for privacy. A massive in-law or teen suite features a walk in closet and en-suite bath. Another bedroom with deep closet enjoys a hall bath. Another bedroom, across the home, is tucked near the drop zone and garage featuring a private en-suite bath as well. The laundry room is complete with upgraded front load washer and dryer, upper storage cabinets and laundry sink. The stairs with upgraded railing leads to the HUGE bonus room with separate AC system, full bath and double sliding doors to make for a private getaway that can be used as a 5th bedroom, theatre, craft room or a mixture of all. Complete with a Murphy bed that the owners will leave or can have removed if desired. Your outdoor private oasis awaits…Lanai with ceiling fan and outdoor kitchen area with grill, additional burners, fridge and granite countertops overlooking the piece de resistance…..the gorgeous salt water pool with spa featuring full automation, Pebble Tec finish, in ground cleaning system, beautiful stacked stone look tile, paver decking and heated with natural gas. Even complete with outdoor Sonos speaker system. All overlooks the fenced and lushly landscaped backyard with Landscape lighting. Still not finished…Your home is complete with Plantation shutters throughout, loads of crown molding, closets with organizer built-ins in master and 2 other bedrooms, tankless water heater, Garage hanging storage racks, small storage shed, gutters, permanent house holiday “Trimlight” lighting package, expanded driveway on both sides AND FULLY PAID OFF TESLA solar panels for energy efficiency. Make your appointment TODAY before you miss out! https://www.tourdrop.com/dtour/375079/Video-MLS Room Feature: Linen Closet In Bath (Primary Bedroom).
Location
State FL
County Orange
Community Bradford Crk-Ph Ii
Zoning PUD
Rooms
Other Rooms Bonus Room, Breakfast Room Separate, Den/Library/Office, Great Room, Inside Utility, Interior In-Law Suite
Interior
Interior Features Ceiling Fans(s), Crown Molding, Kitchen/Family Room Combo, Primary Bedroom Main Floor, Open Floorplan, Split Bedroom, Stone Counters, Thermostat, Tray Ceiling(s), Walk-In Closet(s)
Heating Central, Electric, Heat Pump
Cooling Central Air
Flooring Carpet, Luxury Vinyl, Tile
Fireplace false
Appliance Built-In Oven, Cooktop, Dishwasher, Disposal, Dryer, Microwave, Refrigerator, Tankless Water Heater, Washer
Laundry Inside, Laundry Room
Exterior
Exterior Feature Irrigation System, Lighting, Outdoor Grill, Rain Gutters, Sidewalk, Sliding Doors, Sprinkler Metered
Parking Features Driveway, Garage Door Opener
Garage Spaces 2.0
Fence Fenced, Vinyl
Pool Child Safety Fence, Gunite, In Ground, Lighting, Salt Water, Screen Enclosure, Self Cleaning, Tile
Community Features Association Recreation - Owned, Community Mailbox, Deed Restrictions, Gated Community - No Guard, Irrigation-Reclaimed Water, Park, Playground, Sidewalks
Utilities Available BB/HS Internet Available, Cable Available, Electricity Connected, Fire Hydrant, Natural Gas Connected, Sewer Connected, Sprinkler Recycled, Street Lights, Underground Utilities, Water Connected
Amenities Available Park, Playground
Roof Type Shingle
Porch Covered, Front Porch, Rear Porch, Screened
Attached Garage true
Garage true
Private Pool Yes
Building
Lot Description City Limits, Landscaped, Level, Sidewalk, Paved, Private
Story 2
Entry Level Two
Foundation Slab
Lot Size Range 0 to less than 1/4
Sewer Public Sewer
Water Public
Structure Type Block,Stucco
New Construction false
Construction Status Appraisal,Financing,Inspections
Schools
Elementary Schools Sunridge Elementary
Middle Schools Sunridge Middle
High Schools West Orange High
Others
Pets Allowed Yes
HOA Fee Include Private Road,Recreational Facilities
Senior Community No
Ownership Fee Simple
Monthly Total Fees $166
Acceptable Financing Cash, Conventional
Membership Fee Required Required
Listing Terms Cash, Conventional
Special Listing Condition None
Read Less

© 2024 My Florida Regional MLS DBA Stellar MLS. All Rights Reserved.
Bought with STANICA REALTY GROUP
GET MORE INFORMATION





