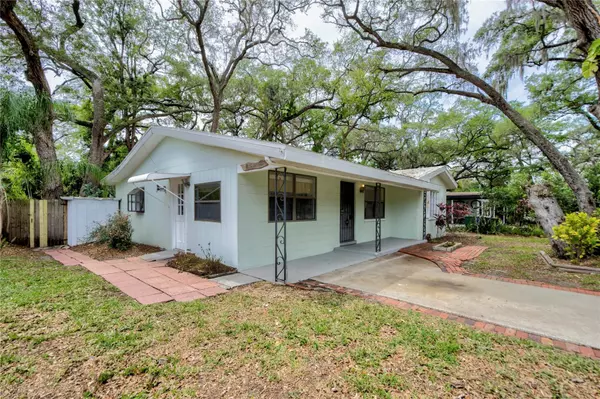For more information regarding the value of a property, please contact us for a free consultation.
10514 52ND AVE N St Petersburg, FL 33708
Want to know what your home might be worth? Contact us for a FREE valuation!

Our team is ready to help you sell your home for the highest possible price ASAP
Key Details
Sold Price $335,000
Property Type Single Family Home
Sub Type Single Family Residence
Listing Status Sold
Purchase Type For Sale
Square Footage 1,157 sqft
Price per Sqft $289
Subdivision Orange Estates Of St Pete
MLS Listing ID U8237001
Sold Date 05/17/24
Bedrooms 2
Full Baths 1
Construction Status Financing,Inspections
HOA Y/N No
Originating Board Stellar MLS
Year Built 1955
Annual Tax Amount $623
Lot Size 6,534 Sqft
Acres 0.15
Lot Dimensions 65x100
Property Description
Opportunity knocks for this adorable 2bedroom/potentially 3 bedroom/1 bathroom home in St Petersburg, Florida. Features spacious living room and dining room with built in bench seating area, great for family get togethers. Kitchen with solid wood cabinets and plenty of storage space. Bonus room off the kitchen that measures 14x11 that could be used as a 3rd bedroom. Inside laundry that accommodates a fully size washer and dryer. Hall bathroom has walk in shower. 12x12 deck and screened enclosed patio off the back great for enjoying the beautiful Florida weather. Tropical zero scape back yard with a bonus aluminum storage shed. Seller has recently trimmed all the beautiful oak trees back from the house that surround this property. Roof replaced in 2013, Air handler 2017, AC condenser 2011, upgraded electrical panel and property has recently passed a 4 point inspection. Property was just tented for termites and comes with a 1 year transferable warranty. Skip on this and you will miss.
Location
State FL
County Pinellas
Community Orange Estates Of St Pete
Zoning R-3
Direction N
Interior
Interior Features Ceiling Fans(s), Living Room/Dining Room Combo, Solid Wood Cabinets, Window Treatments
Heating Central
Cooling Central Air
Flooring Laminate, Luxury Vinyl
Furnishings Negotiable
Fireplace false
Appliance Dishwasher, Dryer, Electric Water Heater, Range, Washer
Laundry Laundry Room
Exterior
Exterior Feature Garden, Storage
Fence Fenced, Wood
Utilities Available Cable Connected, Electricity Connected, Sewer Connected, Water Connected
Roof Type Shingle
Garage false
Private Pool No
Building
Story 1
Entry Level One
Foundation Slab
Lot Size Range 0 to less than 1/4
Sewer Public Sewer
Water Public
Structure Type Block
New Construction false
Construction Status Financing,Inspections
Schools
Elementary Schools Orange Grove Elementary-Pn
Middle Schools Osceola Middle-Pn
High Schools Seminole High-Pn
Others
Senior Community No
Ownership Fee Simple
Acceptable Financing Cash, Conventional
Listing Terms Cash, Conventional
Special Listing Condition Probate Listing
Read Less

© 2024 My Florida Regional MLS DBA Stellar MLS. All Rights Reserved.
Bought with FUTURE HOME REALTY INC
GET MORE INFORMATION





