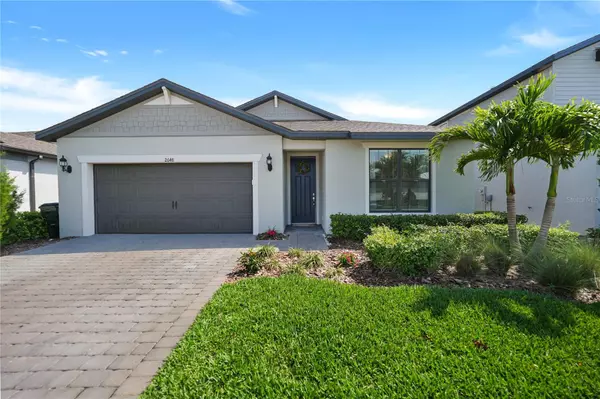For more information regarding the value of a property, please contact us for a free consultation.
2648 CHARTER OAK DR North Port, FL 34289
Want to know what your home might be worth? Contact us for a FREE valuation!

Our team is ready to help you sell your home for the highest possible price ASAP
Key Details
Sold Price $340,000
Property Type Single Family Home
Sub Type Single Family Residence
Listing Status Sold
Purchase Type For Sale
Square Footage 1,850 sqft
Price per Sqft $183
Subdivision Cedar Grove Ph 2A
MLS Listing ID C7490408
Sold Date 09/12/24
Bedrooms 4
Full Baths 2
Construction Status Appraisal,Financing,Inspections
HOA Fees $227/qua
HOA Y/N Yes
Originating Board Stellar MLS
Year Built 2021
Annual Tax Amount $5,743
Lot Size 6,098 Sqft
Acres 0.14
Lot Dimensions 52x115
Property Description
Looking for a wonderful family-oriented neighborhood with exceptional schools, open-concept living and community amenities like a pool, cabana, BBQ grills, and playground then welcome to Cedar Grove at the Woodlands in North Port. This 1,850 square foot property boasts 4 bedrooms, 2 bathrooms, and an open-concept design that's perfect for modern living. Perfectly manicured lawns and landscaping greet you upon arrival. As you step inside, you'll be greeted by a warm and inviting atmosphere, thanks to the neutral color palette that flows seamlessly throughout the interior along with beautiful porcelain tiled flooring. The heart of the home is the magnificent kitchen, which is sure to impress even the most discerning chef. Featuring a large island, stainless steel Whirlpool appliances, stunning quartz countertops, elegant white cabinets with soft close drawers and doors, pull-out shelving, and a walk-in pantry closet. This kitchen is as beautiful as it is functional and overlooks the spacious living/dining room. The master retreat is a true oasis, offering a spacious bedroom and an ensuite with a double granite vanity sink and a large tiled walk-in shower wrapped in seamless glass. The split floor plan offers privacy and convenience, with three additional bedrooms providing versatility for guests, a home office, or hobbies, ensuring everyone has their own space to thrive. All with plush carpeting and sizeable built-in closets. Another nice feature of this home is the rear lanai, where you can relax and take in the large backyard with picturesque water and peaceful preserve views. The home also features a laundry room with washer/dryer and is pre-plumbed to add a utility sink if needed, 2 car garage, hurricane shutters, and underground utilities. Cedar Grove's convenient location near I-75, fabulous restaurants, shopping, and more, you'll have everything you need right at your fingertips. Cedar Grove also offers an array of amenities, including an incredible heated community pools, playground, and basketball court. Plus, with low HOA fees that cover yard maintenance, including mowing, weeding, mulching, trimming, edging, and irrigation, you can spend less time on chores and more time enjoying the lifestyle you deserve. PLEASE ENJOY THE ATTACHED INTERACTIVE 3D TOUR!
Location
State FL
County Sarasota
Community Cedar Grove Ph 2A
Zoning PCDN
Interior
Interior Features Ceiling Fans(s), High Ceilings, Kitchen/Family Room Combo, Living Room/Dining Room Combo, Open Floorplan, Primary Bedroom Main Floor, Split Bedroom, Stone Counters, Walk-In Closet(s)
Heating Central, Electric
Cooling Central Air
Flooring Tile
Furnishings Unfurnished
Fireplace false
Appliance Dishwasher, Disposal, Dryer, Electric Water Heater, Microwave, Range, Refrigerator, Washer
Laundry Inside, Laundry Room
Exterior
Exterior Feature Hurricane Shutters, Irrigation System, Lighting, Rain Gutters, Sidewalk, Sliding Doors
Parking Features Driveway, Garage Door Opener, Off Street
Garage Spaces 2.0
Pool Gunite, In Ground
Community Features Deed Restrictions, Irrigation-Reclaimed Water, Playground, Pool, Sidewalks
Utilities Available BB/HS Internet Available, Cable Available, Cable Connected, Electricity Available, Electricity Connected, Phone Available, Public, Sewer Connected, Water Connected
Amenities Available Basketball Court, Playground, Pool
View Y/N 1
View Trees/Woods, Water
Roof Type Shingle
Porch Covered, Porch, Screened
Attached Garage true
Garage true
Private Pool No
Building
Lot Description Landscaped, Sidewalk, Paved
Entry Level One
Foundation Slab
Lot Size Range 0 to less than 1/4
Sewer Public Sewer
Water Public
Structure Type Block,Stucco
New Construction false
Construction Status Appraisal,Financing,Inspections
Schools
Elementary Schools Toledo Blade Elementary
Middle Schools Woodland Middle School
High Schools North Port High
Others
Pets Allowed Yes
HOA Fee Include Pool,Maintenance Grounds,Recreational Facilities
Senior Community No
Ownership Fee Simple
Monthly Total Fees $252
Acceptable Financing Cash, Conventional, FHA, VA Loan
Membership Fee Required Required
Listing Terms Cash, Conventional, FHA, VA Loan
Special Listing Condition None
Read Less

© 2024 My Florida Regional MLS DBA Stellar MLS. All Rights Reserved.
Bought with RIVERSIDE REALTY SERVICES LLC
GET MORE INFORMATION





