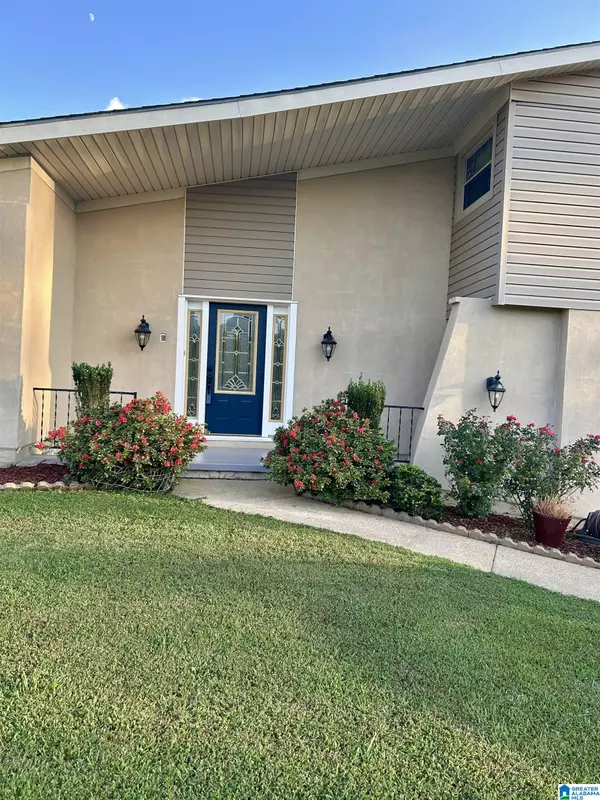For more information regarding the value of a property, please contact us for a free consultation.
518 LENWOOD DRIVE Anniston, AL 36201
Want to know what your home might be worth? Contact us for a FREE valuation!

Our team is ready to help you sell your home for the highest possible price ASAP
Key Details
Sold Price $179,900
Property Type Single Family Home
Sub Type Single Family
Listing Status Sold
Purchase Type For Sale
Square Footage 2,421 sqft
Price per Sqft $74
Subdivision Lenlock Heights
MLS Listing ID 21394415
Sold Date 09/20/24
Bedrooms 3
Full Baths 2
Half Baths 1
Year Built 1969
Lot Size 0.370 Acres
Property Description
This well-maintained contemporary residence features low-maintenance vinyl siding and stucco exterior walls on a level lot. The house includes 3 spacious bedrooms, 2.5 baths, an inviting Family Room with an exposed beam ceiling, paneled walls, a gas log fireplace, a spacious Living Room with abundant natural light & a Formal Dining Room, perfect for hosting guests. The kitchen has a gas cooktop, electric oven, refrigerator, a double-sized stainless-steel sink, and ample cabinet space. The property also boasts an expansive fenced backyard with a covered patio, secured by a six-foot chain-link fence, creating a safe environment for children and pets. The septic system underwent a comprehensive refurbishment, including new field lines, pumps & dispersion boxes, and a new water heater was installed, all in 2022. The roof is approximately 6 years old according to the owner. The house has dual HVAC systems, one of which is still under warranty. Call your favorite realtor to view this home.
Location
State AL
County Calhoun
Area Calhoun County
Rooms
Kitchen Eating Area, Pantry
Interior
Interior Features None
Heating Heat Pump (HEAT)
Cooling Heat Pump (COOL)
Flooring Carpet, Tile Floor, Vinyl
Fireplaces Number 1
Fireplaces Type Gas (FIREPL)
Laundry Washer Hookup
Exterior
Exterior Feature Fenced Yard, Porch
Parking Features Attached, Parking (MLVL)
Garage Spaces 2.0
Building
Foundation Crawl Space
Sewer Septic
Water Public Water
Level or Stories 2+ Story
Schools
Elementary Schools Saks
Middle Schools Saks
High Schools Saks
Others
Financing Cash,Conventional,FHA,VA
Read Less
Bought with ERA King Real Estate
GET MORE INFORMATION





