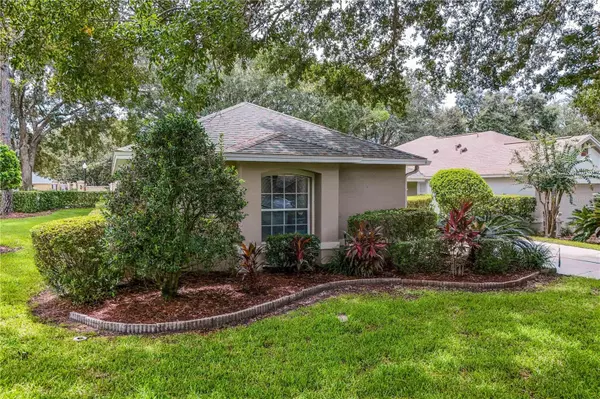For more information regarding the value of a property, please contact us for a free consultation.
6044 SPRING CREEK CT Mount Dora, FL 32757
Want to know what your home might be worth? Contact us for a FREE valuation!

Our team is ready to help you sell your home for the highest possible price ASAP
Key Details
Sold Price $359,900
Property Type Single Family Home
Sub Type Single Family Residence
Listing Status Sold
Purchase Type For Sale
Square Footage 1,554 sqft
Price per Sqft $231
Subdivision Mount Dora Country Club Mount Dora Ph 02-2
MLS Listing ID G5086567
Sold Date 11/22/24
Bedrooms 2
Full Baths 2
HOA Fees $80/qua
HOA Y/N Yes
Originating Board Stellar MLS
Year Built 1996
Annual Tax Amount $2,803
Lot Size 6,969 Sqft
Acres 0.16
Property Description
Get ready to start living your best life at The Country Club of Mount Dora, a scenic
community with an 18-hole Lloyd Clifton-designed golf course, pool and clubhouse,
restaurant, lounge, and courts for tennis and pickle ball. Life is sweet at this corner lot at
the end of a cul-de-sac with mature trees and lush landscaping.
The open floor plan
offers a vaulted ceiling and transom window for extra volume and lots of natural light,
the perfect place for entertaining your family and friends. Whip up treats in the gourmet
Kitchen that has been updated with new quartz countertops and all new high end
Frigidaire appliances. The pass-through bar offers extra seating and opens to the Great
Room so you’ll never miss out on the action. There is also a breakfast area off the
kitchen, with the laundry and garage access conveniently just around the corner.
New low-maintenance Luxury Vinyl Plank flooring flows from the Great Room to the
primary en suite Bedroom with dual sinks, vanity space, and large walk-in shower.
In addition to the second bedroom and bath, you’ll be able to enjoy the space in your
Florida room with a plug-in fireplace for relaxing on a cool evening. French doors lead
to your screened lanai — the perfect spot for your morning cup of coffee or afternoon
beverage. Enjoy the peace of mind that comes from a well-maintained property, with a
new roof in 2021 and a 1-year home warranty. Most furniture will stay with the property!
You’ll love being just minutes from
historic Downtown Mount Dora with its dining, shopping, galleries, marina, and year-
round festivals and events. Living here, you’re CONVENIENTLY LOCATED to grocery
stores, schools, and hospitals, and just minutes from the 429 and 414 connectors for a
seamless trip to Orlando, Sanford, Winter Garden, Airports, Beaches, and Attractions.
No need to look further, you have found your home. Call today and schedule a showing
to make it yours!
Location
State FL
County Lake
Community Mount Dora Country Club Mount Dora Ph 02-2
Zoning PUD
Rooms
Other Rooms Den/Library/Office
Interior
Interior Features Cathedral Ceiling(s), Ceiling Fans(s), Eat-in Kitchen, Kitchen/Family Room Combo, Open Floorplan, Stone Counters
Heating Central
Cooling Central Air
Flooring Carpet, Luxury Vinyl, Tile
Fireplace false
Appliance Dishwasher, Disposal, Dryer, Electric Water Heater, Microwave, Range, Refrigerator, Washer
Laundry Laundry Room
Exterior
Exterior Feature French Doors, Irrigation System
Garage Spaces 2.0
Community Features Clubhouse, Golf Carts OK, Golf, Pool, Restaurant, Sidewalks, Tennis Courts
Utilities Available Electricity Connected, Sewer Connected, Water Connected
Amenities Available Basketball Court, Clubhouse, Golf Course, Maintenance, Pickleball Court(s), Tennis Court(s)
Roof Type Shingle
Porch Covered, Rear Porch
Attached Garage true
Garage true
Private Pool No
Building
Lot Description Corner Lot, Cul-De-Sac, City Limits, Paved
Story 1
Entry Level One
Foundation Slab
Lot Size Range 0 to less than 1/4
Sewer Public Sewer
Water Public
Structure Type Block,Stone
New Construction false
Schools
Middle Schools Eustis Middle
High Schools Eustis High School
Others
Pets Allowed Number Limit
HOA Fee Include Common Area Taxes,Pool,Maintenance Grounds,Recreational Facilities
Senior Community No
Ownership Fee Simple
Monthly Total Fees $162
Acceptable Financing Cash, Conventional, FHA, VA Loan
Membership Fee Required Required
Listing Terms Cash, Conventional, FHA, VA Loan
Num of Pet 2
Special Listing Condition None
Read Less

© 2024 My Florida Regional MLS DBA Stellar MLS. All Rights Reserved.
Bought with WATSON REALTY CORP
GET MORE INFORMATION





