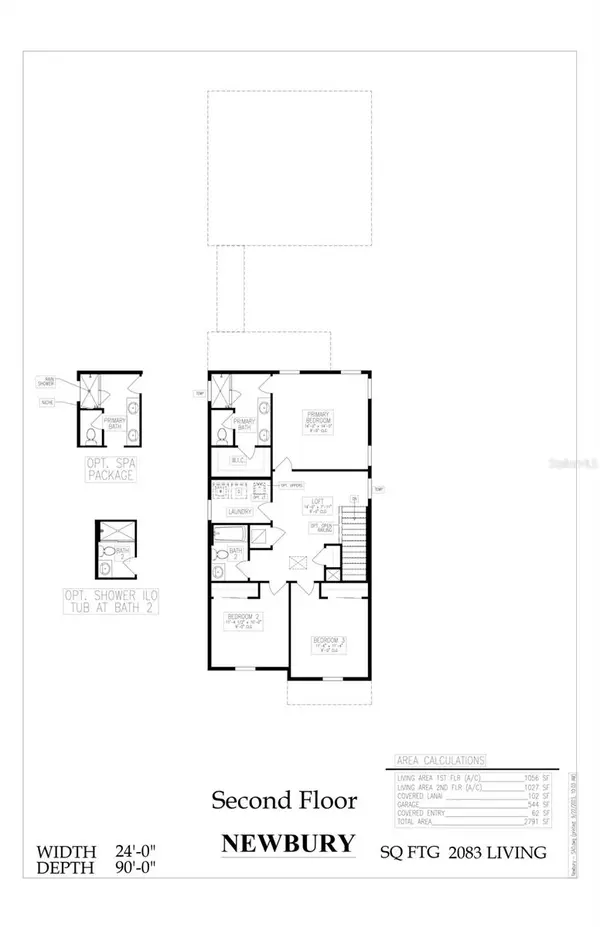For more information regarding the value of a property, please contact us for a free consultation.
16896 HAMLIN OASIS LOOP Winter Garden, FL 34787
Want to know what your home might be worth? Contact us for a FREE valuation!

Our team is ready to help you sell your home for the highest possible price ASAP
Key Details
Sold Price $537,423
Property Type Single Family Home
Sub Type Single Family Residence
Listing Status Sold
Purchase Type For Sale
Square Footage 2,083 sqft
Price per Sqft $258
Subdivision Hamlin Pointe
MLS Listing ID G5084414
Sold Date 11/21/24
Bedrooms 4
Full Baths 3
HOA Fees $150/mo
HOA Y/N Yes
Originating Board Stellar MLS
Year Built 2024
Lot Size 4,791 Sqft
Acres 0.11
Lot Dimensions 34X125
Property Description
One or more photo(s) has been virtually staged. Under Construction. Sample Image Newbury Model Discover your perfect home in an unbeatable location! Just 1 mile from Hamlin Town Center and less than a mile from the 429 entrance, convenience is at your doorstep. Enjoy the luxury of walking to the new OCOM campus and savor enchanting Disney fireworks from your own home. Nestled in a quaint community of only 53 homes, this Newbury plan offers an intimate yet vibrant neighborhood experience. The Newbury floorplan is a chef’s dream, featuring kitchen cabinets that extend the length of the home, providing ample space for meal preparation and entertaining. The downstairs ensuite is ideal for guests or an elderly parent, offering comfort and privacy. This home boasts an array of upgrades, including a gourmet kitchen, 8-foot doors, 10-foot ceilings, an open stair railing, and exquisite design touches that elevate the living experience. With incredible incentives offered by the builder, now is the perfect time to secure your new home before they’re all sold out. Don't miss this opportunity to be part of this exclusive community and enjoy the best in modern living!
Location
State FL
County Orange
Community Hamlin Pointe
Zoning PUD
Interior
Interior Features Living Room/Dining Room Combo, Open Floorplan, PrimaryBedroom Upstairs, Split Bedroom, Thermostat, Walk-In Closet(s)
Heating Central, Electric
Cooling Central Air, Humidity Control
Flooring Carpet, Ceramic Tile
Furnishings Unfurnished
Fireplace false
Appliance Dishwasher, Disposal
Laundry Inside, Laundry Room
Exterior
Exterior Feature Irrigation System
Parking Features Alley Access, Driveway, Garage Door Opener, Garage Faces Rear
Garage Spaces 2.0
Community Features Community Mailbox, Deed Restrictions, Park
Utilities Available Cable Available, Electricity Available, Phone Available, Public, Sewer Available, Underground Utilities, Water Available
Amenities Available Park
Roof Type Shingle
Porch Covered, Porch, Rear Porch
Attached Garage true
Garage true
Private Pool No
Building
Lot Description Cleared
Entry Level Two
Foundation Slab
Lot Size Range 0 to less than 1/4
Builder Name Dream Finders Homes
Sewer Public Sewer
Water Public
Architectural Style Florida
Structure Type Block,Vinyl Siding
New Construction true
Schools
High Schools Horizon High School
Others
Pets Allowed Yes
Senior Community No
Ownership Fee Simple
Monthly Total Fees $150
Acceptable Financing Cash, Conventional, FHA, VA Loan
Membership Fee Required Required
Listing Terms Cash, Conventional, FHA, VA Loan
Special Listing Condition None
Read Less

© 2024 My Florida Regional MLS DBA Stellar MLS. All Rights Reserved.
Bought with AUTHENTIC REAL ESTATE TEAM
GET MORE INFORMATION





