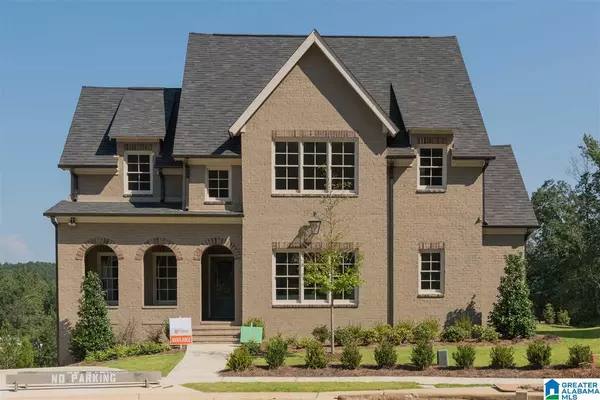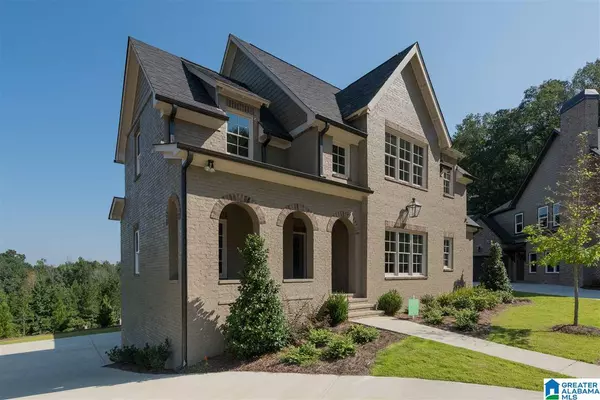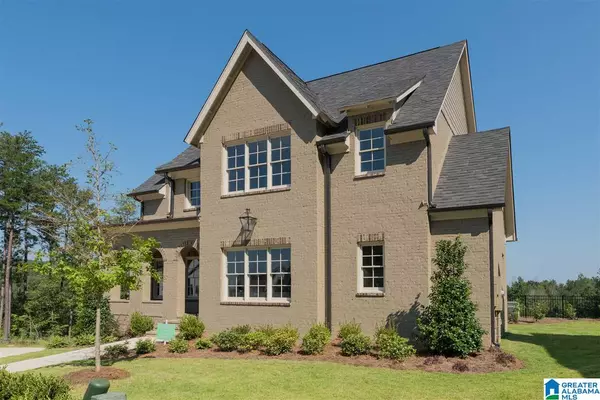For more information regarding the value of a property, please contact us for a free consultation.
4647 MCGILL CT Hoover, AL 35226
Want to know what your home might be worth? Contact us for a FREE valuation!

Our team is ready to help you sell your home for the highest possible price ASAP
Key Details
Sold Price $489,300
Property Type Single Family Home
Sub Type Single Family
Listing Status Sold
Purchase Type For Sale
Square Footage 2,953 sqft
Price per Sqft $165
Subdivision Mcgill Crossings
MLS Listing ID 802479
Sold Date 03/15/18
Bedrooms 5
Full Baths 4
Half Baths 1
HOA Fees $70/ann
Year Built 2017
Property Description
Welcome to Hoover's newest gated community conveniently located to I-459 and Hwy 150. We have basement and non-basement home available. The Rockford Basement has been our most popular basement plan and has 4 garages in the basement plus area to be finished for future use. The main level has 2 bedrooms, 2 full baths and 1 half bath. There is a vaulted ceiling in the great room and the kitchen has an oversized island...bonus...there is a separate dining room. Off the kitchen is the most versatile area with pantries, closets, laundry room, mud room that opens to the covered deck. The master suite has a large closet and the bath has a free standing tub, separate vanities, linen closet, separate tiled shower, framed mirrors and frameless shower door. The kitchen has granite, tile backsplash, under counter lights and GE stainless appliances which includes a convection wall oven, built in microwave, 30" gas cooktop and a stainless vent hood. Contact agent for CURRENT INCENTIVES.
Location
State AL
County Jefferson
Area Bluff Park, Hoover, Riverchase
Rooms
Kitchen Eating Area, Island, Pantry
Interior
Interior Features French Doors, Recess Lighting
Heating Central (HEAT), Dual Systems (HEAT), Forced Air, Gas Heat
Cooling Central (COOL), Dual Systems (COOL), Electric (COOL)
Flooring Carpet, Hardwood, Tile Floor
Fireplaces Number 1
Fireplaces Type Gas (FIREPL)
Laundry Utility Sink, Washer Hookup
Exterior
Exterior Feature Lighting System, Sprinkler System
Parking Features Basement Parking
Garage Spaces 4.0
Pool Community
Amenities Available Clubhouse, Gate Entrance/Comm, Sidewalks, Street Lights, Swimming Allowed, Tennis Courts
Building
Lot Description Cul-de-sac, Some Trees, Subdivision
Foundation Basement
Sewer Connected
Water Public Water
Level or Stories 1.5-Story
Schools
Elementary Schools Deer Valley
Middle Schools Bumpus, Robert F
High Schools Hoover
Others
Financing Cash,Conventional,FHA,VA
Read Less
GET MORE INFORMATION





