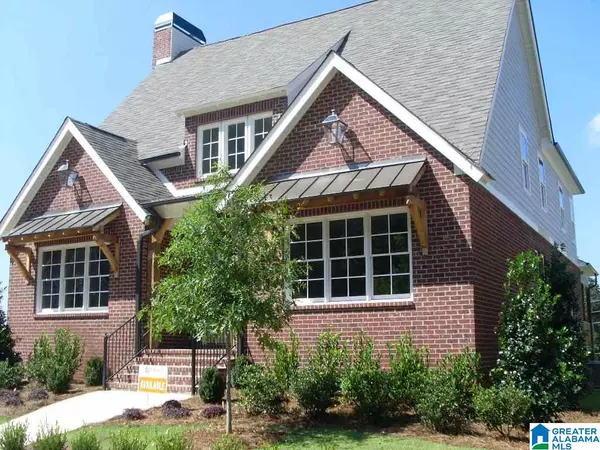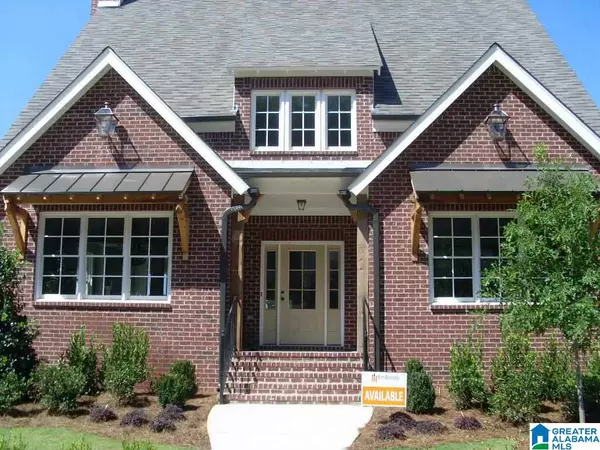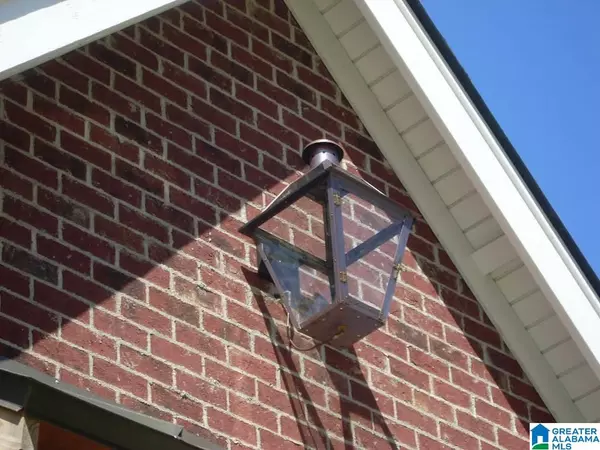For more information regarding the value of a property, please contact us for a free consultation.
4771 MCGILL CT Hoover, AL 35226
Want to know what your home might be worth? Contact us for a FREE valuation!

Our team is ready to help you sell your home for the highest possible price ASAP
Key Details
Sold Price $503,650
Property Type Single Family Home
Sub Type Single Family
Listing Status Sold
Purchase Type For Sale
Square Footage 3,330 sqft
Price per Sqft $151
Subdivision Mcgill Crossings
MLS Listing ID 772565
Sold Date 04/30/18
Bedrooms 4
Full Baths 3
Half Baths 1
HOA Fees $70/ann
Year Built 2018
Property Description
The Britton Basement is a great family home with a large great room that opens to the breakfast nook & kitchen. There is a formal dining room or a study to the right of the foyer. It is one of the few plans that we offer with formal dining. The master bedroom is a generous size and has a spa bath just off of it with double vanities, soaking tub, separate tiled shower, frameless shower door & an enormous closet. The drop zone or mud room has a bench & the half bath & laundry room with sink are located nearby. The upstairs has 3 bedrooms, 2 full baths & a super sized loft with optional fireplace & desk. There is tons of storage in the eaves off the study area. The basement has future space that can be finished including an exercise/study, kitchenette, full bath & an optional 5th bedroom or 3rd car garage. The exterior has a covered deck & patio. Some of the amenities are: gated/sidewalks/streetlights/tankless H2O/radiant barrier/lots of hardwoods & fabulous finishes. INCENTIVES AVAIL.
Location
State AL
County Jefferson
Area Bluff Park, Hoover, Riverchase
Rooms
Kitchen Eating Area, Island, Pantry
Interior
Interior Features French Doors, Recess Lighting
Heating Central (HEAT), Dual Systems (HEAT), Forced Air, Gas Heat
Cooling Central (COOL), Dual Systems (COOL), Electric (COOL)
Flooring Carpet, Hardwood, Tile Floor
Fireplaces Number 1
Fireplaces Type Gas (FIREPL)
Laundry Utility Sink
Exterior
Exterior Feature Lighting System, Sprinkler System
Parking Features Basement Parking
Garage Spaces 3.0
Pool Community
Amenities Available Gate Entrance/Comm, Sidewalks, Street Lights
Building
Foundation Basement
Sewer Connected
Water Public Water
Level or Stories 1.5-Story
Schools
Elementary Schools Deer Valley
Middle Schools Bumpus, Robert F
High Schools Hoover
Others
Financing Cash,Conventional,FHA,VA
Read Less
GET MORE INFORMATION





