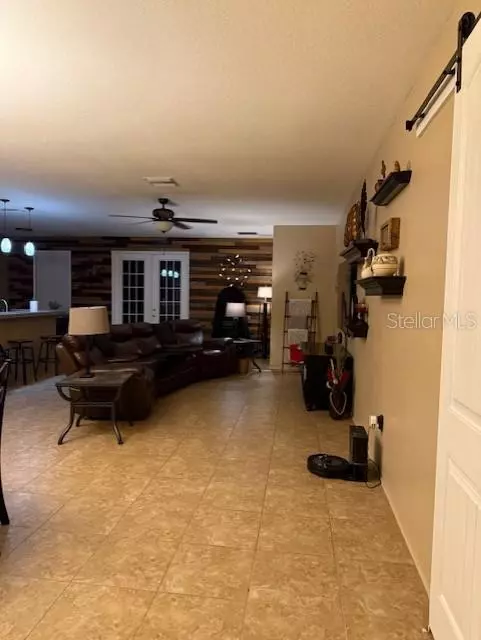2815 HOLLY BLUFF CT Plant City, FL 33566
UPDATED:
01/23/2025 03:49 PM
Key Details
Property Type Single Family Home
Sub Type Single Family Residence
Listing Status Active
Purchase Type For Sale
Square Footage 1,847 sqft
Price per Sqft $189
Subdivision Whispering Woods Ph 2 & Pha
MLS Listing ID TB8341006
Bedrooms 3
Full Baths 2
HOA Fees $276/qua
HOA Y/N Yes
Originating Board Stellar MLS
Year Built 2013
Annual Tax Amount $2,738
Lot Size 6,534 Sqft
Acres 0.15
Lot Dimensions 55x115
Property Description
Newer re-painting of the outside and mostly repainted inside. This home has many extra features, including upgraded ceramic tiles in all the common areas. The chef will love the kitchen with 42" wood cabinets, new appliances, upgraded granite countertops, and breakfast bar, and a stunning custom-built tile backsplash with a beautiful shiplap on the dining room wall. The family room is huge and spacious, with over 1,800 square feet of living space.
The master bath has a garden tub with tile backsplash, a separate walk-in shower, dual sinks with granite countertops, and plenty of counter space.
French doors lead to the screened-in covered lanai, which overlooks the private conservation area with a wood view and no backyard neighbors.
Entertain your family and friends with the oversized fenced-in backyard with a fire pit, ideal for gatherings.
This fantastic community has a nature walk, playground, and pool. No CDD and very low HOA makes this home very desirable! The home is located close to fine dining, shopping and Publix.
Location
State FL
County Hillsborough
Community Whispering Woods Ph 2 & Pha
Zoning PD
Rooms
Other Rooms Great Room, Inside Utility
Interior
Interior Features Ceiling Fans(s), High Ceilings, Split Bedroom, Walk-In Closet(s), Window Treatments
Heating Central
Cooling Central Air
Flooring Ceramic Tile, Laminate
Furnishings Unfurnished
Fireplace false
Appliance Dishwasher, Microwave, Range, Refrigerator
Laundry Laundry Room
Exterior
Exterior Feature Irrigation System, Storage
Garage Spaces 2.0
Fence Vinyl
Community Features Playground, Pool, Sidewalks
Utilities Available Electricity Connected, Sewer Connected
View Trees/Woods
Roof Type Shingle
Porch Front Porch, Rear Porch, Screened
Attached Garage true
Garage true
Private Pool No
Building
Lot Description Conservation Area, Cul-De-Sac, Landscaped, Sidewalk, Paved
Story 1
Entry Level One
Foundation Slab
Lot Size Range 0 to less than 1/4
Builder Name D R Horton
Sewer Public Sewer
Water None
Architectural Style Contemporary
Structure Type Block,Stucco
New Construction false
Schools
Elementary Schools Trapnell-Hb
Middle Schools Tomlin-Hb
High Schools Plant City-Hb
Others
Pets Allowed Cats OK, Dogs OK
HOA Fee Include Pool
Senior Community No
Ownership Fee Simple
Monthly Total Fees $92
Acceptable Financing Cash, Conventional, FHA, VA Loan
Membership Fee Required Required
Listing Terms Cash, Conventional, FHA, VA Loan
Special Listing Condition None





