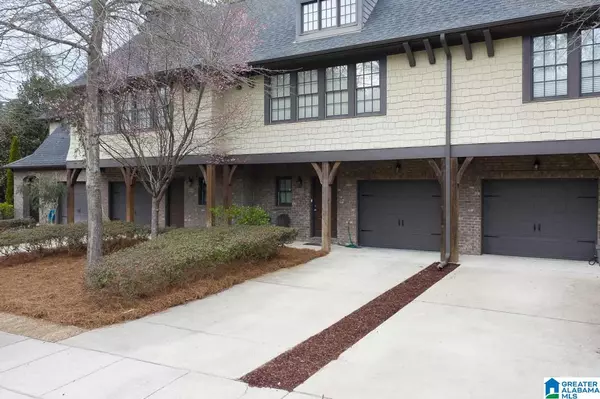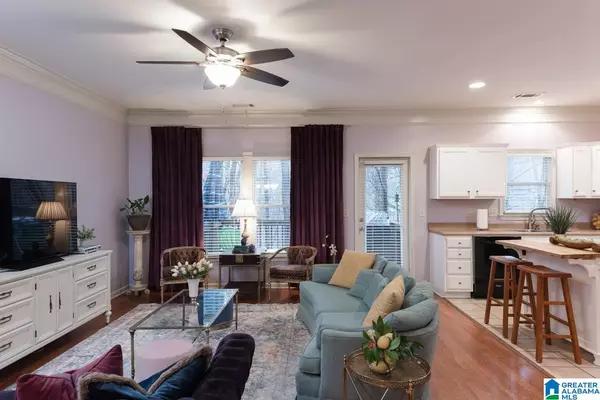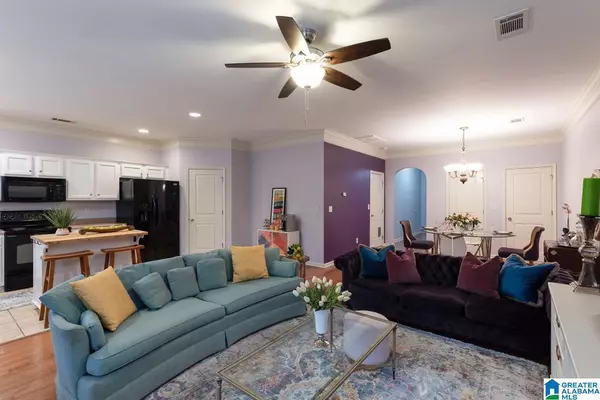For more information regarding the value of a property, please contact us for a free consultation.
1020 INVERNESS COVE WAY Hoover, AL 35242
Want to know what your home might be worth? Contact us for a FREE valuation!

Our team is ready to help you sell your home for the highest possible price ASAP
Key Details
Sold Price $245,000
Property Type Townhouse
Sub Type Townhouse
Listing Status Sold
Purchase Type For Sale
Square Footage 2,736 sqft
Price per Sqft $89
Subdivision Inverness Cove
MLS Listing ID 873873
Sold Date 03/27/20
Bedrooms 3
Full Baths 2
Half Baths 1
HOA Fees $165/mo
Year Built 2006
Lot Size 2,178 Sqft
Property Description
RARE OPPORTUNITY to live in sought after Inverness Cove! One of the largest plans boasting main level garage parking plus basement featuring Man Cave & Media Room. Main level offers hardwoods in open Great Room, Dining Room, Kitchen & Powder Room. Kitchen features beautiful white cabinetry, pantry & upgraded appliances include refrigerator. Walk out to serenity of deck perfect place to enjoy morning coffee. Spacious upstairs level with laminate wood floors offers King-Sized Owner's Suite with large walk-in closet & Luxury Spa Bath boasts relaxing soaking tub, separate shower, private water closet & oversized vanity. 2 additional spacious bedrooms, tiled guest bath & laundry room. Enjoy entertaining in huge daylight basement recreational/media room with home theater projector & Walk-out to relaxing covered patio. New upstairs HVAC & water heater. Beautiful community features sidewalks, street lights & pool overlooks Lake Heather. Convenient to everything Hwy 280 has to offer Won't Last!
Location
State AL
County Shelby
Area N Shelby, Hoover
Rooms
Kitchen Pantry
Interior
Interior Features Home Theater, Recess Lighting
Heating Central (HEAT), Dual Systems (HEAT), Electric (HEAT)
Cooling Central (COOL), Dual Systems (COOL)
Flooring Hardwood, Hardwood Laminate, Tile Floor
Laundry Washer Hookup
Exterior
Exterior Feature None
Parking Features Driveway Parking, Parking (MLVL)
Garage Spaces 1.0
Pool Community
Amenities Available BBQ Area, Sidewalks, Street Lights, Swimming Allowed
Building
Lot Description Some Trees, Subdivision
Foundation Basement
Sewer Connected
Water Public Water
Level or Stories 2+ Story
Schools
Elementary Schools Greystone
Middle Schools Berry
High Schools Spain Park
Others
Financing Cash,Conventional,FHA,VA
Read Less
GET MORE INFORMATION





