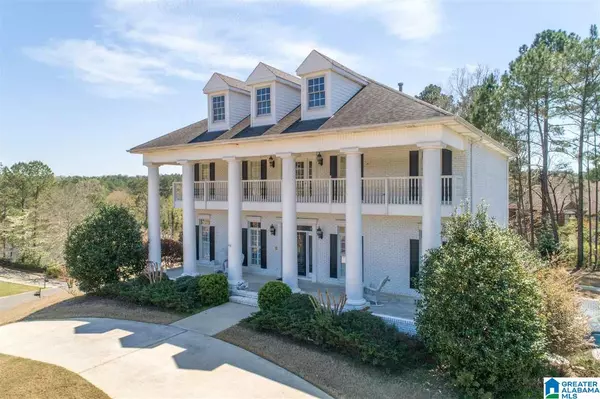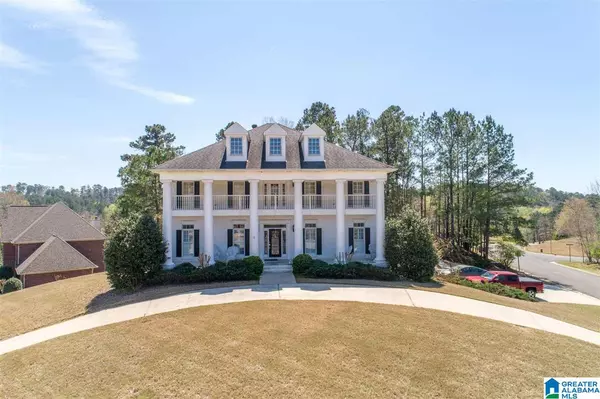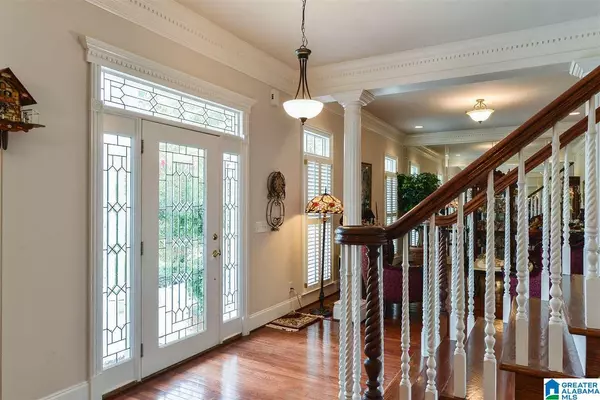For more information regarding the value of a property, please contact us for a free consultation.
2557 INVERNESS POINT DR Hoover, AL 35242
Want to know what your home might be worth? Contact us for a FREE valuation!

Our team is ready to help you sell your home for the highest possible price ASAP
Key Details
Sold Price $390,000
Property Type Single Family Home
Sub Type Single Family
Listing Status Sold
Purchase Type For Sale
Square Footage 4,824 sqft
Price per Sqft $80
Subdivision Inverness
MLS Listing ID 874627
Sold Date 09/04/20
Bedrooms 5
Full Baths 4
Half Baths 1
HOA Fees $50/ann
Year Built 2000
Lot Size 0.500 Acres
Property Description
The desirable and secluded swim and tennis community of Inverness Point in Hoover is the setting for this stunning, 4824 SF, 4-5 BR, 4.5 BA, painted brick, custom southern mansion that sits on a large corner lot with mature landscaping. Desirable features include extensive hardwood flooring and custom moldings, circular drive and a private screen deck. The main level has a separate, formal dining room and living room plus a family room with a cozy gas log fireplace and built-ins. The huge eat-in kitchen has an island, granite counters, dark, rich, cabinetry, a double oven, work station, arched openings and a grand eating area. Upstairs, is the master suite with a double tray ceiling, his/her closets, sitting area and the master bath has a jetted tub, separate shower and his/her sinks. A suite and two additional bedrooms with jack-n-jill bath round out the upstairs area. Perfect in-law quarters in the basement includes a bedroom (no window), bath, den, eating area and kitchen.
Location
State AL
County Jefferson
Area N Shelby, Hoover
Rooms
Kitchen Eating Area, Island, Pantry
Interior
Interior Features Intercom System, Recess Lighting, Split Bedroom
Heating Central (HEAT), Dual Systems (HEAT), Forced Air, Gas Heat
Cooling Central (COOL), Dual Systems (COOL), Electric (COOL)
Flooring Carpet, Hardwood, Tile Floor
Fireplaces Number 1
Fireplaces Type Gas (FIREPL)
Laundry Washer Hookup
Exterior
Exterior Feature Sprinkler System, Porch Screened
Parking Features Attached, Basement Parking, Circular Drive
Garage Spaces 2.0
Pool Community
Amenities Available Clubhouse, Fishing, Swimming Allowed, Tennis Courts, Walking Paths
Building
Lot Description Corner Lot, Interior Lot, Irregular Lot, Some Trees, Subdivision
Foundation Basement
Sewer Connected
Water Public Water
Level or Stories 2+ Story
Schools
Elementary Schools Greystone
Middle Schools Berry
High Schools Spain Park
Others
Financing Cash,Conventional
Read Less




