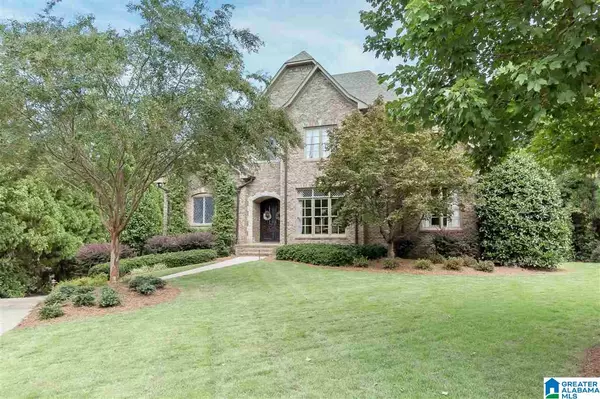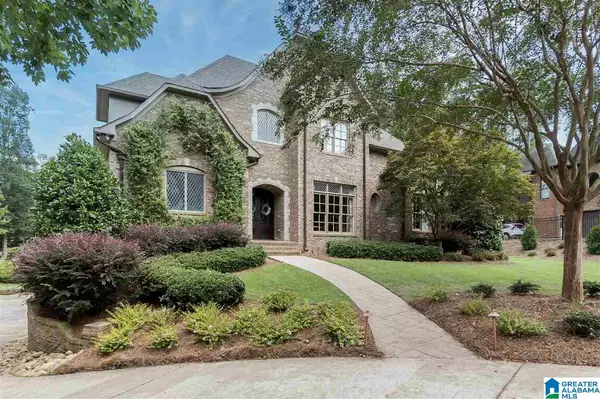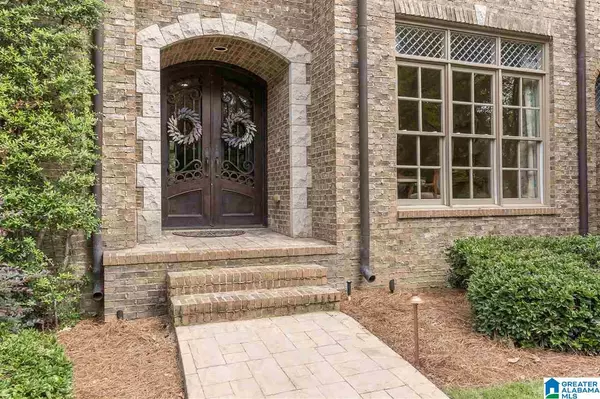For more information regarding the value of a property, please contact us for a free consultation.
833 ABERLADY PL Hoover, AL 35242
Want to know what your home might be worth? Contact us for a FREE valuation!

Our team is ready to help you sell your home for the highest possible price ASAP
Key Details
Sold Price $736,500
Property Type Single Family Home
Sub Type Single Family
Listing Status Sold
Purchase Type For Sale
Square Footage 6,020 sqft
Price per Sqft $122
Subdivision Greystone Legacy
MLS Listing ID 896219
Sold Date 10/29/20
Bedrooms 6
Full Baths 5
HOA Fees $127/ann
Year Built 2005
Lot Size 0.670 Acres
Property Description
OUTSTANDING VALUE IN GREYSTONE LEGACY!! Brick home on cul-de-sac street, there is plenty of room for all in this home! Stunning master bedroom suite with room for sitting area, master bath with separate tub and shower with double shower heads. SECOND BEDROOM SUITE ON MAIN LEVEL . Greatroom and more than spacious chef's kitchen with vaulted keeping room for entertaining family and friends. Upstairs features three large bedrooms, jack n jill bath and private bath, plus office/playroom. Basement is well finished with media area, second kitchen, plus bedroom/office/exercise rooms possibly here, too, plus full bath. Covered porch, open patio and covered patio all allow plenty of family fun space to enjoy this LARGE FLAT BACKYARD! Relaxing koi pond /water feature. 3 car garage plus driveway parking pad. Lots of storage options. Located on a cul-de-sac street in area of cul-de-sacs--off main road--no through traffic. Hurry on this one!
Location
State AL
County Shelby
Area N Shelby, Hoover
Rooms
Kitchen Breakfast Bar, Eating Area, Island, Pantry
Interior
Interior Features Recess Lighting
Heating Gas Heat
Cooling Central (COOL), Electric (COOL)
Flooring Carpet, Hardwood
Fireplaces Number 3
Fireplaces Type Gas (FIREPL)
Laundry Washer Hookup
Exterior
Exterior Feature Porch
Parking Features Attached, Basement Parking, Driveway Parking
Garage Spaces 3.0
Pool Community
Amenities Available Clubhouse, Gate Attendant, Gate Entrance/Comm, Golf, Golf Access, Golf Cart Path, Pond, Skiing Allowed, Street Lights
Building
Lot Description Golf Community, Golf Lot, Interior Lot, Some Trees, Subdivision
Foundation Basement
Sewer Connected
Water Public Water
Level or Stories 1.5-Story
Schools
Elementary Schools Greystone
Middle Schools Berry
High Schools Spain Park
Others
Financing Cash,Conventional,VA
Read Less
GET MORE INFORMATION





