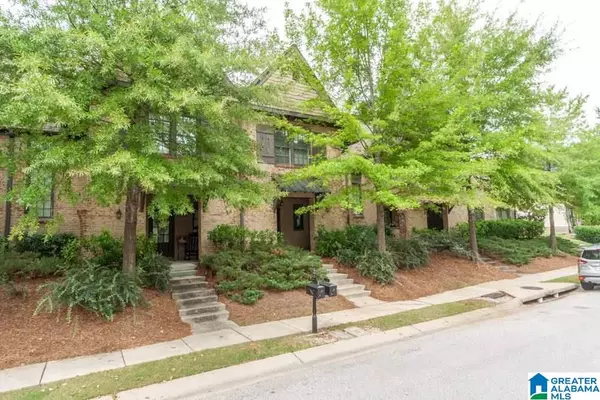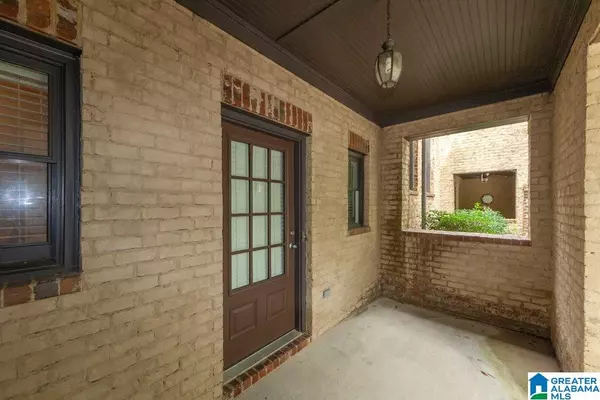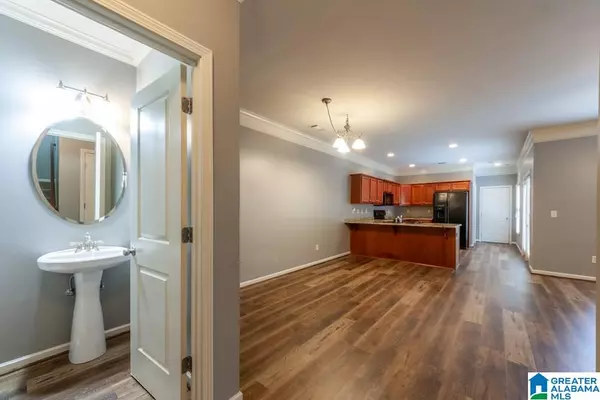For more information regarding the value of a property, please contact us for a free consultation.
1373 INVERNESS COVE DR Hoover, AL 35242
Want to know what your home might be worth? Contact us for a FREE valuation!

Our team is ready to help you sell your home for the highest possible price ASAP
Key Details
Sold Price $246,000
Property Type Townhouse
Sub Type Townhouse
Listing Status Sold
Purchase Type For Sale
Square Footage 1,667 sqft
Price per Sqft $147
Subdivision Inverness Cove
MLS Listing ID 898331
Sold Date 12/29/20
Bedrooms 3
Full Baths 2
Half Baths 1
HOA Fees $185/mo
Year Built 2006
Lot Size 3,049 Sqft
Property Description
AS OF OCT 2020, NEW FLOORING AND PAINT! Two car attached garage is one of the many desirable features of this lovely 3 bedroom, 2.5 bath townhome. Located off Inverness Parkway in Hoover, it is very convenient to shopping and dining. The first floor has an open floor plan and all hardwood flooring with large dining area, family room, kitchen, half bath and large laundry room. Kitchen is spacious with a breakfast bar and beautiful granite counter tops. Covered front porch and private Cobble Stone Courtyard off the kitchen adds to the appeal of this home. Upstairs there are two guest bedrooms with plenty of closet space and a full guest bathroom. The Master Bedroom Suite has a large walk in closet. The Master Bath is complete with a garden tub, separate shower and WC. This townhouse is also finished with upgraded crown molding throughout as well as ceiling fans in each room. No outside maintenance and a community swimming pool with grilling area is included with this desirable property.
Location
State AL
County Shelby
Area N Shelby, Hoover
Rooms
Kitchen Breakfast Bar
Interior
Interior Features Recess Lighting
Heating Forced Air, Gas Heat, Heat Pump (HEAT)
Cooling Central (COOL)
Flooring Carpet, Hardwood Laminate, Tile Floor
Laundry Washer Hookup
Exterior
Exterior Feature Porch
Parking Features Attached
Garage Spaces 2.0
Pool Community
Building
Foundation Slab
Sewer Connected
Water Public Water
Level or Stories 2+ Story
Schools
Elementary Schools Greystone
Middle Schools Berry
High Schools Spain Park
Others
Financing Cash,Conventional,FHA,VA
Read Less
GET MORE INFORMATION





