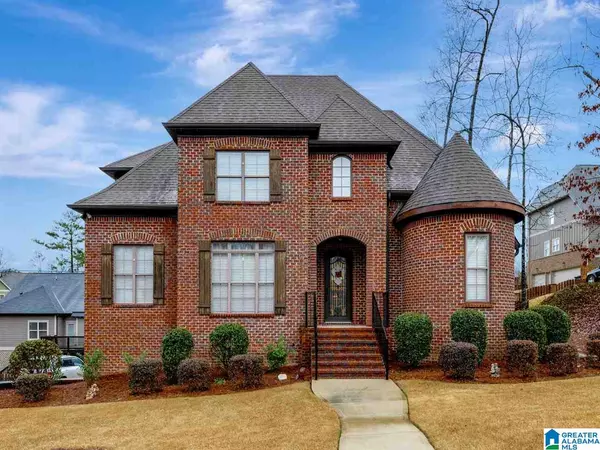For more information regarding the value of a property, please contact us for a free consultation.
113 WISTERIA DRIVE Alabaster, AL 35007
Want to know what your home might be worth? Contact us for a FREE valuation!

Our team is ready to help you sell your home for the highest possible price ASAP
Key Details
Sold Price $408,800
Property Type Single Family Home
Sub Type Single Family
Listing Status Sold
Purchase Type For Sale
Square Footage 3,197 sqft
Price per Sqft $127
Subdivision Wisteria
MLS Listing ID 1276583
Sold Date 03/31/21
Bedrooms 4
Full Baths 3
Half Baths 2
Year Built 2009
Lot Size 10,018 Sqft
Property Description
The castle style door greets you as you step inside and notice the beautiful rich hardwood flooring and trim. The large kitchen is built for the gourmet wanting to serve and entertain. Solid stone counters, Large island, wall inserted refrigerator, large eat in area and large pantry. The den is an open concept with a stunning stone fireplace. Large master bedroom is on the main level. The master bath contains double vanities, separate shower and jetted tub with endless hot water supplied by the tankless system and a 2 way mirror built to house a tv so you can relax and enjoy. Upstairs are 3 large bedrooms. 2 bedrooms are attached with a Jack n Jill bathroom and one bedroom has a private bathroom. For the project lover, the basement contains a shop with the electrical supply needed for any job. The grill master inside you will be itching to escape when you see the stone grill on the covered deck. The lower patio leads you to the outdoor fireplace for those nights relaxing outdoors.
Location
State AL
County Shelby
Area Alabaster, Maylene, Saginaw
Rooms
Kitchen Eating Area, Island, Pantry
Interior
Interior Features Recess Lighting
Heating Central (HEAT), Dual Systems (HEAT), Electric (HEAT)
Cooling Central (COOL), Dual Systems (COOL), Electric (COOL)
Flooring Carpet, Hardwood, Tile Floor
Fireplaces Number 2
Fireplaces Type Gas (FIREPL), Woodburning
Laundry Washer Hookup
Exterior
Exterior Feature None
Garage Driveway Parking
Garage Spaces 3.0
Waterfront No
Building
Lot Description Subdivision
Foundation Basement
Sewer Connected
Water Public Water
Level or Stories 2+ Story
Schools
Elementary Schools Meadow View
Middle Schools Thompson
High Schools Thompson
Others
Financing Cash,Conventional,FHA
Read Less
GET MORE INFORMATION





