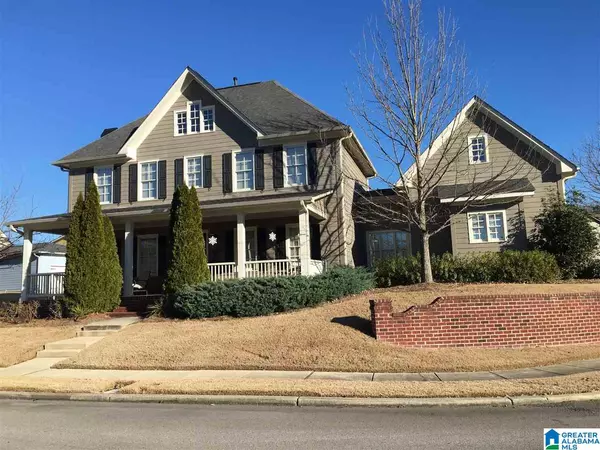For more information regarding the value of a property, please contact us for a free consultation.
1408 MARION CT Hoover, AL 35242
Want to know what your home might be worth? Contact us for a FREE valuation!

Our team is ready to help you sell your home for the highest possible price ASAP
Key Details
Sold Price $419,900
Property Type Single Family Home
Sub Type Single Family
Listing Status Sold
Purchase Type For Sale
Square Footage 3,215 sqft
Price per Sqft $130
Subdivision Beaumont
MLS Listing ID 805275
Sold Date 05/31/18
Bedrooms 4
Full Baths 3
Half Baths 1
HOA Fees $43/ann
Year Built 2009
Lot Size 7,840 Sqft
Property Description
Just Listed This is the home you have been waiting for! 4 bdrms 3.5 baths with all the amenities on your wish list! No carpet here! All hand scraped hardwood floors! You will love the architecture of this truly southern community with that beach vibe that is so inviting. 2 master suites one on the main & the other up! All rooms are large. Great floor plan for those that enjoy entertaining. The lot goes beyond the fenced area. Enjoy the wide front porch! Back yard has a tiled patio and an outside TV. A Huge Gourmet Kitchen with Stainless appliances, gas cooktop, granite counters, an island & a huge breakfast bar. You have got to see this! Master suite on the main has 12 ft ceilings, & is private from the main living areas. Sound system, & thermostat learns your habits and thinks for you! Amazing! Sprinkler system too! You will love the walking trails. This home is so conveniently located to shopping, & Grand View Hospital! Blink & it will be gone!
Location
State AL
County Shelby
Area N Shelby, Hoover
Rooms
Kitchen Breakfast Bar, Eating Area, Pantry
Interior
Interior Features French Doors, Recess Lighting, Sound System
Heating 3+ Systems (HEAT), Central (HEAT), Forced Air, Heat Pump (HEAT), Piggyback Sys (HEAT)
Cooling 3+ Systems (COOL), Central (COOL), Heat Pump (COOL), Zoned (COOL)
Flooring Hardwood, Tile Floor
Fireplaces Number 1
Fireplaces Type Woodburning
Laundry Washer Hookup
Exterior
Exterior Feature Fenced Yard, Sprinkler System, Porch
Parking Features Attached, Parking (MLVL)
Garage Spaces 2.0
Building
Lot Description Corner Lot, Cul-de-sac, Irregular Lot, Some Trees, Subdivision
Foundation Slab
Sewer Connected
Water Public Water
Level or Stories 2+ Story
Schools
Elementary Schools Greystone
Middle Schools Berry
High Schools Spain Park
Others
Financing Cash,Conventional,FHA,VA
Read Less
GET MORE INFORMATION





