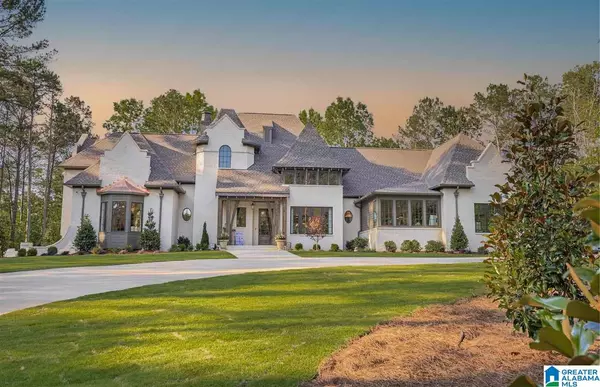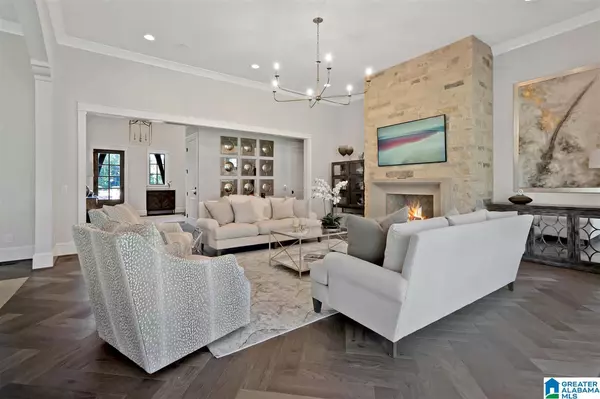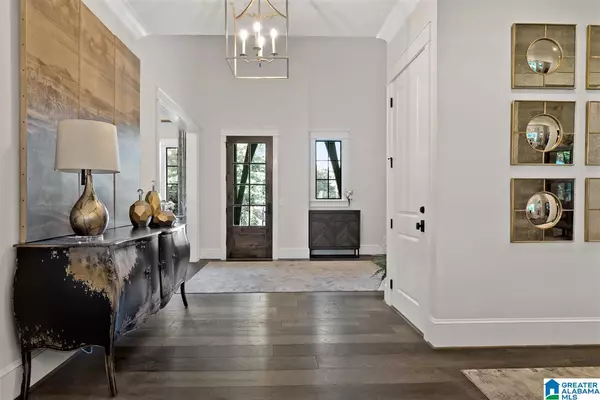For more information regarding the value of a property, please contact us for a free consultation.
789 HEATHERWOOD DRIVE Hoover, AL 35242
Want to know what your home might be worth? Contact us for a FREE valuation!

Our team is ready to help you sell your home for the highest possible price ASAP
Key Details
Sold Price $2,395,000
Property Type Single Family Home
Sub Type Single Family
Listing Status Sold
Purchase Type For Sale
Square Footage 5,762 sqft
Price per Sqft $415
Subdivision Heatherwood
MLS Listing ID 1289915
Sold Date 08/18/21
Bedrooms 4
Full Baths 4
Half Baths 1
HOA Fees $20/ann
Year Built 2021
Lot Size 6.000 Acres
Property Description
Welcome to the 2021 Ideal Home which was custom designed & sits on 6 acres. It was beautifully crafted with details that are extraordinary for the Perfect Home! The Gourmet Kitchen has an overall design which is perfect for entertaining . The Hestan appliances, custom Kith cabinets, and oversized island is ideal for any family gathering. It is open to the family room with a one of a kind designed Indiana Limestone Rock fireplace. The Owner's Retreat where elegance meets a lifestyle of relaxation with a fireplace and covered porch. It features a custom closet that you don't want to miss. The Spa Bathroom offers heated floors, Spa DTV shower & Double vanities with herring bone marble backsplash to the ceiling. Upstairs features 3 more bedrooms,3 full baths, Game Room, T. V. Room & Elevator to each floor. There are 3 fireplaces, 3 Outdoor Living spaces & a European Courtyard with a custom designed fountain. Audio system by The System Shop. Beautifully landscaped w/outdoor lighting.
Location
State AL
County Shelby
Area N Shelby, Hoover
Rooms
Kitchen Breakfast Bar, Butlers Pantry, Eating Area, Island, Pantry
Interior
Interior Features Elevator, French Doors, Recess Lighting, Security System, Sound System, Wet Bar
Heating 3+ Systems (HEAT), Forced Air, Gas Heat, Zoned (HEAT)
Cooling 3+ Systems (COOL), Central (COOL), Zoned (COOL)
Flooring Hardwood, Stone Floor, Tile Floor
Fireplaces Number 3
Fireplaces Type Woodburning
Laundry Utility Sink, Washer Hookup
Exterior
Exterior Feature Fireplace, Lighting System, Sprinkler System
Parking Features Basement Parking, Parking (MLVL)
Garage Spaces 4.0
Amenities Available Street Lights
Building
Lot Description Acreage, Golf Community, Heavy Treed Lot, Interior Lot, Subdivision
Foundation Basement
Sewer Septic
Water Public Water
Level or Stories 1.5-Story
Schools
Elementary Schools Greystone
Middle Schools Berry
High Schools Spain Park
Others
Financing Cash,Conventional
Read Less
Bought with RealtySouth-Inverness Office
GET MORE INFORMATION





