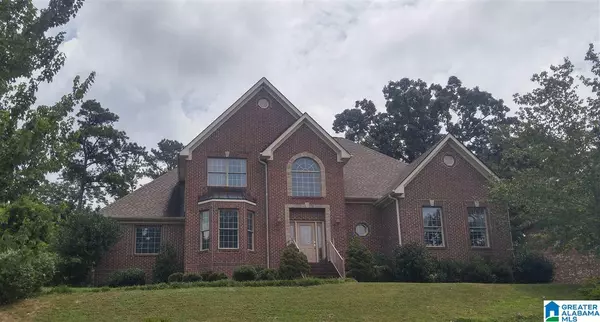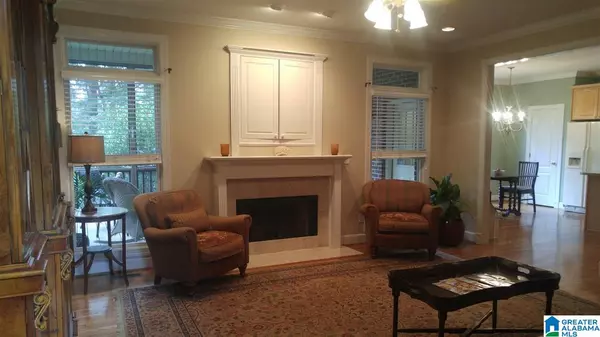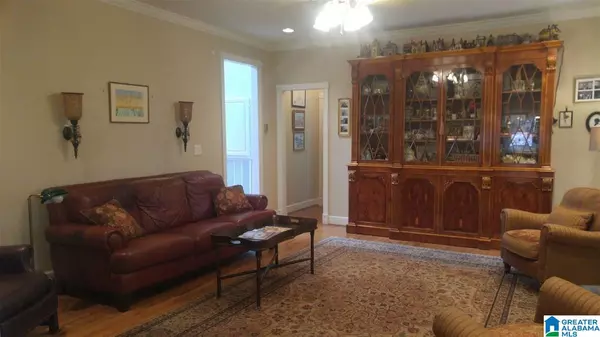For more information regarding the value of a property, please contact us for a free consultation.
604 MILL SPRINGS CT Hoover, AL 35244
Want to know what your home might be worth? Contact us for a FREE valuation!

Our team is ready to help you sell your home for the highest possible price ASAP
Key Details
Sold Price $330,000
Property Type Single Family Home
Sub Type Single Family
Listing Status Sold
Purchase Type For Sale
Square Footage 2,827 sqft
Price per Sqft $116
Subdivision Mill Springs Estates
MLS Listing ID 791186
Sold Date 11/10/17
Bedrooms 4
Full Baths 3
Half Baths 1
HOA Fees $12/ann
Year Built 2000
Lot Size 0.460 Acres
Property Sub-Type Single Family
Property Description
Beautiful 4 bedroom 3 ½ bath home in prestigious Mill Springs Estates. Welcoming 2 story foyer entrance with Schonbek chandeliers. Solid hardwood flooring on main level. Large eat in kitchen with 2 pantries, island w/ breakfast bar and built in office/desk area. Spacious family room with marble fireplace. Banquet size dining room with trey ceiling, custom decorated medallion and beautiful leaded glass chandelier. Large living room with bay window and faux painting by Rick Lazenby. Spacious master bedroom on main level with French doors leading to a relaxing master bath w/ jetted tub, stand up shower, water closet and cultured marble vanities. His and her walk-in closets too. Main level laundry room w/utility sink. Upstairs are 3 large bedrooms and 2 full baths. Security system and wired for central vacuum. Screened deck and grilling deck overlooks private landscaped yard. Unfinished daylight basement stubbed for bath. Car parking for 2-4 plus additional boat or utility parking.
Location
State AL
County Shelby
Area N Shelby, Hoover
Interior
Interior Features Bay Window, French Doors, Recess Lighting, Security System
Heating Central (HEAT)
Cooling Central (COOL)
Flooring Carpet, Hardwood, Tile Floor
Fireplaces Number 1
Fireplaces Type Gas (FIREPL)
Laundry Utility Sink, Washer Hookup
Exterior
Exterior Feature Fenced Yard, Lighting System, Porch Screened
Parking Features Basement Parking, Boat Parking
Garage Spaces 2.0
Building
Lot Description Interior Lot, Some Trees, Subdivision
Foundation Basement
Sewer Septic
Water Public Water
Level or Stories 1.5-Story
Schools
Elementary Schools Rocky Ridge
Middle Schools Berry
High Schools Spain Park
Others
Financing Cash,Conventional
Read Less




