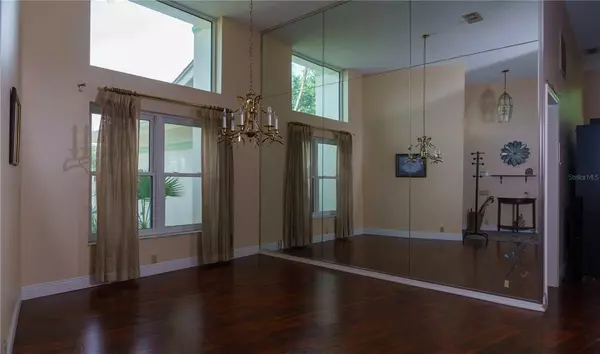For more information regarding the value of a property, please contact us for a free consultation.
1670 CURLEW RD Dunedin, FL 34698
Want to know what your home might be worth? Contact us for a FREE valuation!

Our team is ready to help you sell your home for the highest possible price ASAP
Key Details
Sold Price $610,000
Property Type Single Family Home
Sub Type Single Family Residence
Listing Status Sold
Purchase Type For Sale
Square Footage 3,076 sqft
Price per Sqft $198
Subdivision Dunedin Ridge Sub
MLS Listing ID U8135583
Sold Date 12/01/21
Bedrooms 4
Full Baths 3
Half Baths 1
Construction Status Appraisal,Financing,Inspections
HOA Y/N No
Year Built 1988
Annual Tax Amount $5,708
Lot Size 0.360 Acres
Acres 0.36
Lot Dimensions 100x155
Property Description
FABULOUS OPPORTUNITY! FOUR BEDROOM 3.5 BATH, 3 CAR GARAGE HOME ON A PRIME HOME SITE WITH MATURE LANDSCAPING! NO FLOOD INSURANCE REQUIRED! THE HUGE FAMILY ROOM IS CENTERED BY A COZY FIREPLACE. THE LARGE KITCHEN OVERLOOKS THE BREAKFAST AREA AND THE FORMAL LIVING AND DINING ROOMS. AN OPEN AND FAMILY FRIENDLY LAYOUT! HIGH CEILINGS ADD TO THE LIGHT BRIGHT FEEL OF THE HOME. THE SUBSTANTIAL MASTER BEDROOM BOASTS A WALK IN CLOSET AND A RECENTLY REMODELED ENSUITE BATH! SECONDARY BEDROOMS ARE SPACIOUS WITH AMPLE CLOSET SPACE. THE ENTERTAINING AND FAMILY LIVING SPACE IS EXTENDED OUTDOORS WITH A MAGNIFICENT OUTDOOR KITCHEN AREA, POOL, SPA AND LANAI! THE POOL HAS BEEN RECENTLY RESURFACED AND THE KITCHEN AREA IS NEWLY UPDATED! PARADISE! THIS IS GOOD FLORIDA LIVING! BETTER HURRY!
Location
State FL
County Pinellas
Community Dunedin Ridge Sub
Zoning R-3
Rooms
Other Rooms Breakfast Room Separate, Family Room, Inside Utility
Interior
Interior Features Ceiling Fans(s), Eat-in Kitchen, Kitchen/Family Room Combo, Living Room/Dining Room Combo, Open Floorplan, Split Bedroom, Vaulted Ceiling(s), Walk-In Closet(s)
Heating Central
Cooling Central Air
Flooring Carpet, Tile, Wood
Fireplaces Type Family Room
Fireplace true
Appliance Dishwasher, Disposal, Microwave, Range, Refrigerator
Laundry Inside, Laundry Room
Exterior
Exterior Feature Fence, Outdoor Kitchen, Sidewalk, Sliding Doors
Parking Features Driveway, Garage Door Opener
Garage Spaces 3.0
Fence Chain Link, Vinyl
Pool In Ground, Screen Enclosure, Tile
Community Features Sidewalks
Utilities Available Cable Available, Electricity Connected, Phone Available, Public, Sewer Connected, Water Connected
View Trees/Woods
Roof Type Shingle
Porch Covered, Deck, Patio, Porch, Screened
Attached Garage true
Garage true
Private Pool Yes
Building
Lot Description City Limits, Sidewalk, Paved
Entry Level One
Foundation Slab
Lot Size Range 1/4 to less than 1/2
Sewer Public Sewer
Water Well
Architectural Style Florida
Structure Type Block,Stucco
New Construction false
Construction Status Appraisal,Financing,Inspections
Schools
Elementary Schools San Jose Elementary-Pn
Middle Schools Palm Harbor Middle-Pn
High Schools Dunedin High-Pn
Others
Pets Allowed Yes
Senior Community No
Ownership Fee Simple
Acceptable Financing Cash, Conventional, FHA, VA Loan
Membership Fee Required None
Listing Terms Cash, Conventional, FHA, VA Loan
Special Listing Condition None
Read Less

© 2024 My Florida Regional MLS DBA Stellar MLS. All Rights Reserved.
Bought with LOKATION
GET MORE INFORMATION





