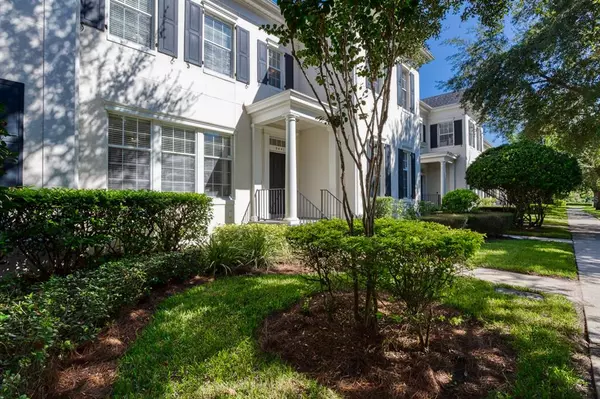For more information regarding the value of a property, please contact us for a free consultation.
5441 BALDWIN PARK ST Orlando, FL 32814
Want to know what your home might be worth? Contact us for a FREE valuation!

Our team is ready to help you sell your home for the highest possible price ASAP
Key Details
Sold Price $465,500
Property Type Townhouse
Sub Type Townhouse
Listing Status Sold
Purchase Type For Sale
Square Footage 1,640 sqft
Price per Sqft $283
Subdivision Baldwin Park
MLS Listing ID O5976182
Sold Date 11/30/21
Bedrooms 3
Full Baths 2
Half Baths 1
Construction Status Inspections
HOA Fees $33
HOA Y/N Yes
Year Built 2007
Annual Tax Amount $5,640
Lot Size 2,613 Sqft
Acres 0.06
Property Description
NEW TO THE MARKET! This immaculate two-story townhome is conveniently located to all that Baldwin Park has to offer including Baldwin Park Elementary, Glenridge Middle, and Winter Park High in close proximity. Upon entering, you are welcomed in a light & bright living area which extends to the hallway, powder room, and the family room/kitchen combo. The kitchen features upgraded 42-inch cabinets, granite countertops, and like-new stainless steel appliances. The fenced-in backyard is perfect for your four-legged friends. Upstairs you'll find the owner's retreat, two bedrooms, guest bath, and laundry room. The owner's retreat is spacious as it is gorgeous with its own ensuite bathroom. Baldwin Park is an award-winning community offering a unique lifestyle that is second to none with walkability, shopping, dining, community activities and so much more right within the community!
Location
State FL
County Orange
Community Baldwin Park
Zoning PD
Interior
Interior Features Ceiling Fans(s), Crown Molding, Living Room/Dining Room Combo, Dormitorio Principal Arriba, Open Floorplan, Solid Wood Cabinets, Stone Counters, Thermostat, Walk-In Closet(s)
Heating Central
Cooling Central Air
Flooring Laminate
Fireplace false
Appliance Dishwasher, Disposal, Dryer, Microwave, Range, Refrigerator, Washer
Laundry Inside, Laundry Room, Upper Level
Exterior
Exterior Feature Fence, Sidewalk
Parking Features Garage Door Opener, Garage Faces Rear, Parking Pad
Garage Spaces 1.0
Fence Vinyl
Community Features Deed Restrictions, Fishing, Fitness Center, Park, Playground, Pool, Sidewalks, Special Community Restrictions, Water Access
Utilities Available Cable Available, Electricity Connected, Phone Available, Sewer Connected, Street Lights, Water Connected
Amenities Available Fitness Center, Park, Playground, Pool, Trail(s)
Roof Type Shingle
Attached Garage false
Garage true
Private Pool No
Building
Story 2
Entry Level Two
Foundation Slab
Lot Size Range 0 to less than 1/4
Sewer Public Sewer
Water None
Structure Type Block,Stucco,Wood Frame
New Construction false
Construction Status Inspections
Schools
Elementary Schools Baldwin Park Elementary
Middle Schools Glenridge Middle
High Schools Winter Park High
Others
Pets Allowed Yes
HOA Fee Include Common Area Taxes,Pool,Maintenance Structure,Maintenance Grounds,Management,Pool
Senior Community No
Ownership Fee Simple
Monthly Total Fees $424
Acceptable Financing Cash, Conventional, VA Loan
Membership Fee Required Required
Listing Terms Cash, Conventional, VA Loan
Special Listing Condition None
Read Less

© 2024 My Florida Regional MLS DBA Stellar MLS. All Rights Reserved.
Bought with FANNIE HILLMAN & ASSOCIATES
GET MORE INFORMATION





