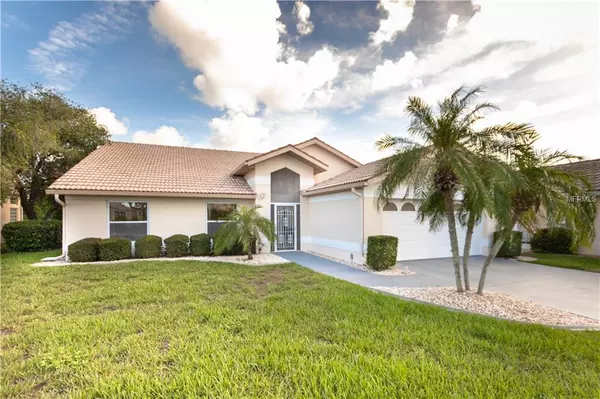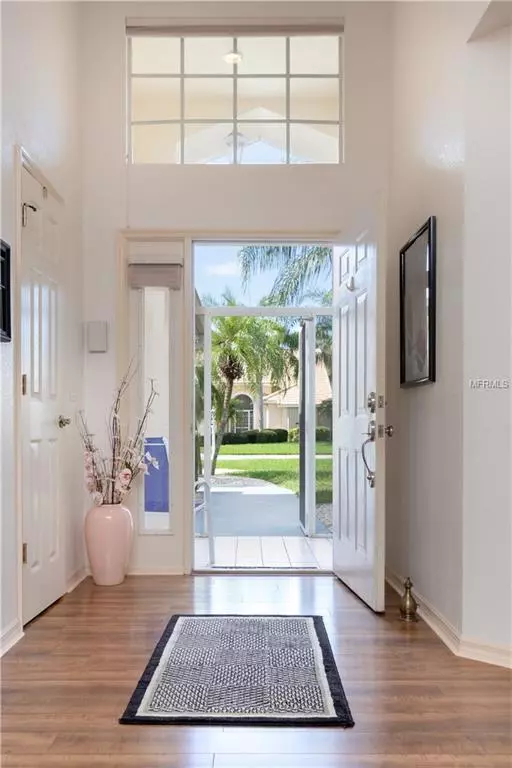For more information regarding the value of a property, please contact us for a free consultation.
8372 PARKSIDE DR Englewood, FL 34224
Want to know what your home might be worth? Contact us for a FREE valuation!

Our team is ready to help you sell your home for the highest possible price ASAP
Key Details
Sold Price $270,000
Property Type Single Family Home
Sub Type Single Family Residence
Listing Status Sold
Purchase Type For Sale
Square Footage 2,018 sqft
Price per Sqft $133
Subdivision Oyster Creek Ph 02
MLS Listing ID A4407341
Sold Date 12/17/18
Bedrooms 2
Full Baths 2
Construction Status Financing,Inspections
HOA Fees $185/mo
HOA Y/N Yes
Year Built 1993
Annual Tax Amount $3,506
Lot Size 6,969 Sqft
Acres 0.16
Property Description
THIS ONE CHECKS ALL THE BOXES! Updated and impeccably maintained house in the gated golf course community of Oyster Creek. Open floor plan with state of the art laminate floors and tile throughout. Granite counters in the kitchen that include a breakfast bar and pantry. All appliances are 1+ year old. HUGE master suite features a giant walk-in closet, and en-suite bathroom with double sinks, walk-in shower, and a jetted tub. 2nd bedroom sits adjacent to the beautiful second bath. The third bedroom is currently used as a guest suite/den. This is a maintenance free community close to everything you'll ever need (AND only 4 miles to the Gulf of Mexico beaches!) HOA fees are LOW, and include lawn care. The large lanai has impact glass and tinted hurricane film for security and privacy. Amenities are a stroll away, with a community pool and spa, tennis courts, fitness facilities, and a community kitchen for get togethers with neighborhood activities and family. Golf fees are optional (and sooo reasonable!) Put this on the list a to schedule a showing today, so that you don't wish that you "could have" had the chance to live here!
Location
State FL
County Charlotte
Community Oyster Creek Ph 02
Zoning PD
Rooms
Other Rooms Den/Library/Office, Great Room
Interior
Interior Features Built-in Features, Cathedral Ceiling(s), Ceiling Fans(s), Open Floorplan, Solid Wood Cabinets, Split Bedroom, Stone Counters, Vaulted Ceiling(s)
Heating Central, Electric
Cooling Central Air
Flooring Laminate, Tile
Fireplace false
Appliance Dishwasher, Disposal, Dryer, Electric Water Heater, Range, Refrigerator, Washer
Exterior
Exterior Feature Irrigation System, Sliding Doors
Garage Garage Door Opener
Garage Spaces 2.0
Pool Gunite, In Ground
Community Features Deed Restrictions, Fitness Center, Gated, Golf, No Truck/RV/Motorcycle Parking, Pool, Tennis Courts
Utilities Available BB/HS Internet Available, Cable Available, Electricity Connected, Public
Amenities Available Fitness Center, Gated, Maintenance, Recreation Facilities, Spa/Hot Tub, Tennis Court(s)
View Y/N 1
View Water
Roof Type Tile
Porch Covered, Deck, Patio, Porch, Screened
Attached Garage true
Garage true
Private Pool No
Building
Lot Description Paved, Private
Entry Level One
Foundation Slab
Lot Size Range Up to 10,889 Sq. Ft.
Sewer Public Sewer
Water Public
Architectural Style Contemporary, Florida
Structure Type Block
New Construction false
Construction Status Financing,Inspections
Schools
Elementary Schools Vineland Elementary
Middle Schools L.A. Ainger Middle
High Schools Lemon Bay High
Others
Pets Allowed Yes
HOA Fee Include Pool,Maintenance Grounds,Private Road,Recreational Facilities
Senior Community No
Pet Size Extra Large (101+ Lbs.)
Ownership Fee Simple
Acceptable Financing Cash
Membership Fee Required Required
Listing Terms Cash
Num of Pet 3
Special Listing Condition None
Read Less

© 2024 My Florida Regional MLS DBA Stellar MLS. All Rights Reserved.
Bought with RE/MAX ALLIANCE GROUP
GET MORE INFORMATION





