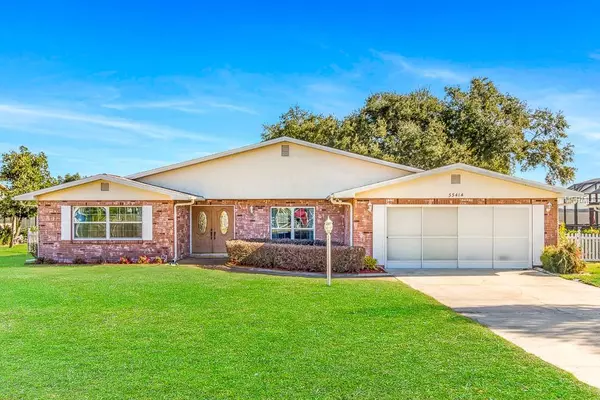For more information regarding the value of a property, please contact us for a free consultation.
33414 PICCIOLA DR Fruitland Park, FL 34731
Want to know what your home might be worth? Contact us for a FREE valuation!

Our team is ready to help you sell your home for the highest possible price ASAP
Key Details
Sold Price $325,000
Property Type Single Family Home
Sub Type Single Family Residence
Listing Status Sold
Purchase Type For Sale
Square Footage 2,099 sqft
Price per Sqft $154
Subdivision Picciola Island
MLS Listing ID G5011231
Sold Date 06/10/19
Bedrooms 2
Full Baths 2
Construction Status Other Contract Contingencies
HOA Fees $4/ann
HOA Y/N Yes
Year Built 1975
Annual Tax Amount $2,846
Lot Size 0.380 Acres
Acres 0.38
Lot Dimensions 90x185
Property Description
One or more photo(s) has been virtually staged. Awaken to the beauty of the Sun rising over Lake Griffin in this comfortable LAKESHORE home located on Picciola Island. The MASTER BEDROOM, FLORIDA ROOM, and ENCLOSED REAR PORCH boast close-up views of the lake, as well as the private dock and NEW BOATHOUSE. The KITCHEN flows into the FAMILY ROOM, making it easy to engage and entertain your guests. There's plenty of cabinet space, including a large pantry with pull out shelving. Hardwood floors and neutral tone 20” tile lend warmth to the overall ambiance of the home. Wind, rain, changing temps, and electrical outages won't bother you! With a 25kW AUXILLIARY GENERATOR, newer HVAC 7/2017, and NEW ROOF 4/2018, you’ll rest easily come what may.
Location
State FL
County Lake
Community Picciola Island
Zoning R-1
Rooms
Other Rooms Florida Room
Interior
Interior Features Ceiling Fans(s), Kitchen/Family Room Combo, Living Room/Dining Room Combo, Solid Surface Counters, Window Treatments
Heating Central
Cooling Central Air
Flooring Hardwood, Tile
Furnishings Unfurnished
Fireplace false
Appliance Dishwasher, Disposal, Dryer, Electric Water Heater, Microwave, Range, Refrigerator, Washer
Laundry In Garage
Exterior
Exterior Feature Fence, Irrigation System
Garage Spaces 2.0
Community Features Fishing, Irrigation-Reclaimed Water, Water Access, Waterfront
Utilities Available Cable Connected, Electricity Connected, Other, Public, Sprinkler Recycled
Amenities Available Private Boat Ramp
Waterfront Description Lake
View Y/N 1
Water Access 1
Water Access Desc Lake,Lake - Chain of Lakes
View Water
Roof Type Shingle
Porch Rear Porch, Screened
Attached Garage true
Garage true
Private Pool No
Building
Lot Description Street Dead-End, Paved
Entry Level One
Foundation Slab
Lot Size Range 1/4 Acre to 21779 Sq. Ft.
Sewer Septic Tank
Water Canal/Lake For Irrigation, Public
Structure Type Brick,Stucco
New Construction false
Construction Status Other Contract Contingencies
Schools
Elementary Schools Beverly Shores Elem
Middle Schools Carver Middle
High Schools Leesburg High
Others
Pets Allowed Yes
HOA Fee Include Recreational Facilities
Senior Community No
Ownership Fee Simple
Acceptable Financing Cash, Conventional, VA Loan
Membership Fee Required Optional
Listing Terms Cash, Conventional, VA Loan
Special Listing Condition None
Read Less

© 2024 My Florida Regional MLS DBA Stellar MLS. All Rights Reserved.
Bought with CENTURY 21 ALTON CLARK
GET MORE INFORMATION





