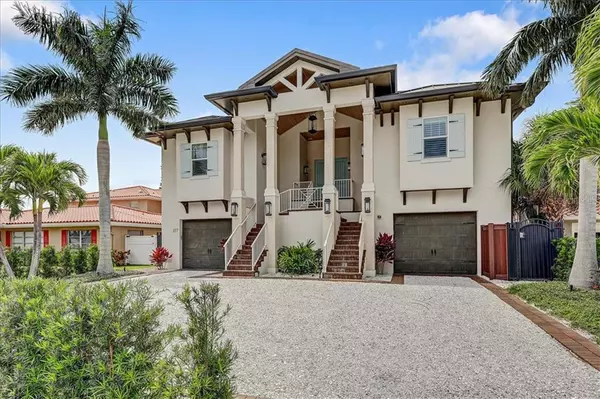For more information regarding the value of a property, please contact us for a free consultation.
117 DEVON DR Clearwater Beach, FL 33767
Want to know what your home might be worth? Contact us for a FREE valuation!

Our team is ready to help you sell your home for the highest possible price ASAP
Key Details
Sold Price $2,225,000
Property Type Single Family Home
Sub Type Single Family Residence
Listing Status Sold
Purchase Type For Sale
Square Footage 4,097 sqft
Price per Sqft $543
Subdivision Bayside Sub
MLS Listing ID U8037813
Sold Date 03/10/20
Bedrooms 4
Full Baths 4
Half Baths 1
Construction Status Inspections
HOA Y/N No
Year Built 2016
Annual Tax Amount $27,531
Lot Size 9,583 Sqft
Acres 0.22
Property Description
WOW!!!PRICE REDUCED $175,000..Situated within the hot South Beach corridor of Clearwater Beach, the #1 rated beach within the United States...lies this absolutely stunning and aesthetically correct West Indies residence, which was custom conceived, custom built and custom designed. The world's finest materials were used in the construction of this magnificent property. Craftsmanship without fail, striking attention to every detail, the appointments are sublime. From a crushed coquina shell motor court to an entry lined with Bevoloesque lanterns...the exteriors set the stage for the award winning interiors. True to form the floor plan is well thought out with a seamless and integrated great room, dining room and chef's gourmet kitchen which access an unheard of NanaWall concept allowing for direct entry to perhaps the largest covered loggia terrace on the beaches...offering enviable south oriented waterviews and awe inspiring Clearwater Beach skyline vistas. Bespoke contrasting kitchen cabinetry, legendary appliances inclusive of sub zero and a Wolf gas range, timeless stone, exquisite tile flooring in a form of a hardwood, cabana and spa inspired baths and the list goes on...A coveted two master bedroom concept prevails with two additional bedrooms en suite. This resort-driven oasis offers a pebble tec lagoon pool, spa, a dock with 2 lifts-one 20,000lbs, the other 13,000lbs. Superior all block construction, hurricane rated 180 mph windows and a 10 car garage completes the resume of this exceptional home.
Location
State FL
County Pinellas
Community Bayside Sub
Zoning SFR
Rooms
Other Rooms Family Room, Formal Dining Room Separate, Great Room, Inside Utility, Storage Rooms
Interior
Interior Features Ceiling Fans(s), Coffered Ceiling(s), Crown Molding, Eat-in Kitchen, High Ceilings, Kitchen/Family Room Combo, Living Room/Dining Room Combo, Open Floorplan, Solid Wood Cabinets, Stone Counters, Walk-In Closet(s), Wet Bar, Window Treatments
Heating Natural Gas
Cooling Central Air
Flooring Carpet, Ceramic Tile, Wood
Fireplace false
Appliance Bar Fridge, Dishwasher, Disposal, Dryer, Gas Water Heater, Microwave, Range, Range Hood, Refrigerator, Washer, Wine Refrigerator
Laundry Inside, Laundry Room
Exterior
Exterior Feature Balcony, Fence, Lighting, Other, Rain Gutters, Sliding Doors, Sprinkler Metered
Parking Features Boat, Circular Driveway, Garage Door Opener, Other, Oversized
Garage Spaces 10.0
Pool Fiber Optic Lighting, Heated, In Ground, Lighting, Salt Water, Tile
Utilities Available BB/HS Internet Available, Cable Available, Cable Connected, Electricity Connected, Natural Gas Available
Waterfront Description Canal - Saltwater
View Y/N 1
Water Access 1
Water Access Desc Canal - Saltwater,Gulf/Ocean
View Water
Roof Type Built-Up,Metal
Porch Deck, Rear Porch
Attached Garage true
Garage true
Private Pool Yes
Building
Lot Description Sidewalk, Private
Entry Level Two
Foundation Slab
Lot Size Range Up to 10,889 Sq. Ft.
Sewer None
Water Canal/Lake For Irrigation, Public
Architectural Style Dutch Provincial, Key West
Structure Type Block,Stucco
New Construction false
Construction Status Inspections
Schools
Elementary Schools Sandy Lane Elementary-Pn
Middle Schools Dunedin Highland Middle-Pn
High Schools Clearwater High-Pn
Others
Pets Allowed Yes
Senior Community No
Ownership Fee Simple
Acceptable Financing Cash, Conventional
Listing Terms Cash, Conventional
Special Listing Condition None
Read Less

© 2024 My Florida Regional MLS DBA Stellar MLS. All Rights Reserved.
Bought with COLDWELL BANKER RESIDENTIAL
GET MORE INFORMATION





