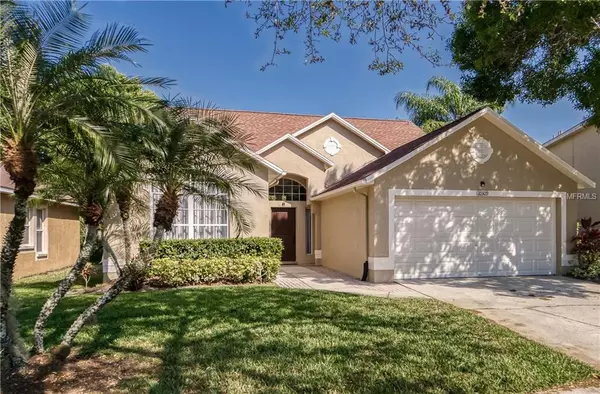For more information regarding the value of a property, please contact us for a free consultation.
10305 SPRINGROSE DR Tampa, FL 33626
Want to know what your home might be worth? Contact us for a FREE valuation!

Our team is ready to help you sell your home for the highest possible price ASAP
Key Details
Sold Price $330,000
Property Type Single Family Home
Sub Type Single Family Residence
Listing Status Sold
Purchase Type For Sale
Square Footage 1,700 sqft
Price per Sqft $194
Subdivision Westchase Section 115 Lot 7 Block 4
MLS Listing ID T3164643
Sold Date 06/28/19
Bedrooms 3
Full Baths 2
Construction Status Appraisal,Financing,Inspections
HOA Fees $23/mo
HOA Y/N Yes
Year Built 1995
Annual Tax Amount $4,212
Lot Size 6,969 Sqft
Acres 0.16
Property Description
Come see this Westchase Beauty in "Glenfield" of Westchase! This move in ready home features 3 bedrooms and 2 bathrooms with 15+ ft vaulted ceilings and a split bedroom plan. This home has been well taken care of and features many updates like new roof, exterior paint, new floors throughout the home, as well as a new master shower. Enjoy your upgraded gourmet kitchen with stainless steel appliances, granite counter tops, and a gas cook top stove. The entire house was re-piped in 2014. Experience the Florida lifestyle while you relax on your large paver patio and screened in lanai which backs onto a private conservation. In the master bathroom, kitchen, and foyer you will experience gorgeous travertine tile. This home is located on a very quiet cul-de-sac AND on a conservation ensuring tranquility and serenity. You can enjoy the Florida way of life in this award-winning community offering golf, excellent schools, Olympic size pools, tennis, parks, and playgrounds. 20 minutes to TPA, 20 minutes to beaches, near by major shopping and restaurants. Don't wait to call this YOUR home.
Location
State FL
County Hillsborough
Community Westchase Section 115 Lot 7 Block 4
Zoning PD
Interior
Interior Features Split Bedroom, Thermostat, Vaulted Ceiling(s)
Heating Central
Cooling Central Air
Flooring Carpet, Laminate
Fireplace false
Appliance Built-In Oven, Cooktop, Dishwasher, Disposal, Dryer, Exhaust Fan, Freezer, Microwave, Range, Range Hood, Refrigerator, Washer
Exterior
Exterior Feature Lighting
Parking Features Driveway, Garage Door Opener, Off Street
Garage Spaces 2.0
Community Features Deed Restrictions
Utilities Available BB/HS Internet Available, Cable Available, Electricity Available, Phone Available, Street Lights
Roof Type Shingle
Attached Garage true
Garage true
Private Pool No
Building
Lot Description Conservation Area
Entry Level One
Foundation Slab
Lot Size Range Up to 10,889 Sq. Ft.
Sewer Public Sewer
Water Public
Structure Type Stucco
New Construction false
Construction Status Appraisal,Financing,Inspections
Others
Pets Allowed Yes
Senior Community No
Ownership Fee Simple
Monthly Total Fees $23
Acceptable Financing Cash, Conventional, FHA, VA Loan
Membership Fee Required Required
Listing Terms Cash, Conventional, FHA, VA Loan
Special Listing Condition None
Read Less

© 2024 My Florida Regional MLS DBA Stellar MLS. All Rights Reserved.
Bought with EARNEST HOME REALTY
GET MORE INFORMATION





