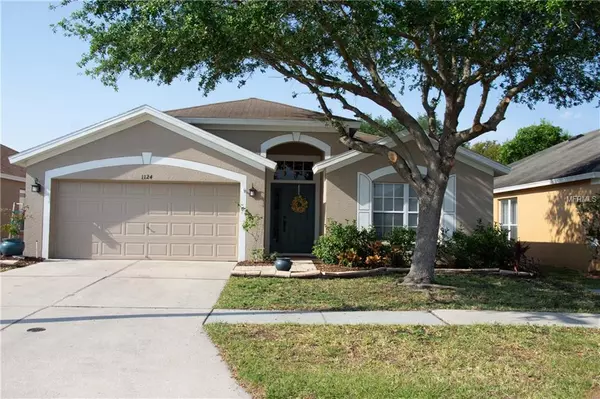For more information regarding the value of a property, please contact us for a free consultation.
1124 SUMMER BREEZE DR Brandon, FL 33511
Want to know what your home might be worth? Contact us for a FREE valuation!

Our team is ready to help you sell your home for the highest possible price ASAP
Key Details
Sold Price $230,000
Property Type Single Family Home
Sub Type Single Family Residence
Listing Status Sold
Purchase Type For Sale
Square Footage 1,785 sqft
Price per Sqft $128
Subdivision South Ridge Ph 03
MLS Listing ID T3167377
Sold Date 04/30/19
Bedrooms 3
Full Baths 2
Construction Status Financing,Inspections
HOA Fees $13
HOA Y/N Yes
Year Built 2001
Annual Tax Amount $1,712
Lot Size 5,662 Sqft
Acres 0.13
Property Description
As you enter the home and walk through the front foyer into the living room the first thing you'll notice is the wide open floor plan with plenty of natural light. The beautiful wood flooring sprawls throughout the living room and dining/sitting area. Off the living room you will find a lovely Bonus room with views of the private fenced back yard, perfect for a large office, guest room or anything your heart desires. The Master bedroom has volume ceilings and planter shelfs and again, the beautiful wood floors. In the Master bath you will find dual sinks and a large shower. Bedrooms 2 & 3 are both of nice size and the guest bath has dual sinks as well and a tub/shower combo. Relax and enjoy a quiet evening on the spacious screened lanai with paver flooring. The beautiful pavers extend outside providing an additional gathering area perfect for grilling. Don't miss out on the perfect South Ridge home, call today for your private tour.
Location
State FL
County Hillsborough
Community South Ridge Ph 03
Zoning PD
Rooms
Other Rooms Bonus Room
Interior
Interior Features Ceiling Fans(s), High Ceilings, Open Floorplan, Vaulted Ceiling(s)
Heating Central
Cooling Central Air
Flooring Carpet, Laminate, Tile
Fireplace false
Appliance Dryer, Microwave, Range, Refrigerator, Washer
Exterior
Exterior Feature Fence, Sliding Doors
Garage Spaces 3.0
Utilities Available Cable Available, Electricity Available, Public
Roof Type Shingle
Attached Garage true
Garage true
Private Pool No
Building
Foundation Slab
Lot Size Range Up to 10,889 Sq. Ft.
Sewer Public Sewer
Water Public
Structure Type Block,Stucco
New Construction false
Construction Status Financing,Inspections
Others
Pets Allowed Yes
Senior Community No
Ownership Fee Simple
Monthly Total Fees $26
Acceptable Financing Cash, Conventional, FHA
Membership Fee Required Required
Listing Terms Cash, Conventional, FHA
Special Listing Condition None
Read Less

© 2024 My Florida Regional MLS DBA Stellar MLS. All Rights Reserved.
Bought with FLORIDA LUXURY REALTY
GET MORE INFORMATION





