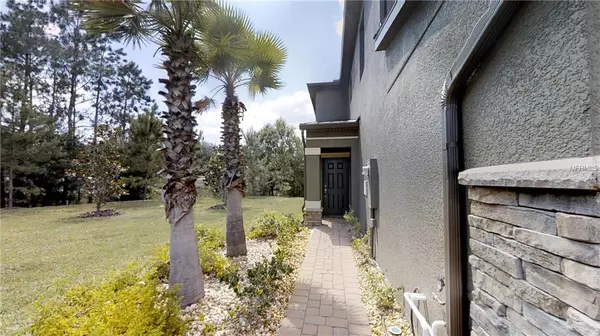For more information regarding the value of a property, please contact us for a free consultation.
17269 OLD TOBACCO RD Lutz, FL 33558
Want to know what your home might be worth? Contact us for a FREE valuation!

Our team is ready to help you sell your home for the highest possible price ASAP
Key Details
Sold Price $255,000
Property Type Townhouse
Sub Type Townhouse
Listing Status Sold
Purchase Type For Sale
Square Footage 1,801 sqft
Price per Sqft $141
Subdivision Hidden Oaks Twnhms
MLS Listing ID T3175936
Sold Date 11/20/19
Bedrooms 3
Full Baths 2
Half Baths 1
Construction Status Inspections
HOA Fees $216/mo
HOA Y/N Yes
Year Built 2016
Annual Tax Amount $2,966
Lot Size 3,049 Sqft
Acres 0.07
Property Description
***PRICE REDUCTION***TOWNHOME LIVING AT ITS FINEST! This corner Townhouse offers you the privacy and comfort you need to enjoy country life in close proximity to the city. Gated fully mantained Hidden Oaks Community offers*** Low HOA fees - No CDDs ***and short drive to the Veteran Expressway, Restaurants and Shops. This Home was built 3 years ago, well maintained and with excellent upgrades- Must see to appreciate! As you walk-in you will notice the extra high ceilings, 18x18 diagonally designed tile floors with custom beveled top baseboards and custom lighting at the entrance and over bar/kitchen area. Beautiful rounded wall finish corners, ceiling fans throughout upstairs and downstairs. Kitchen features 42" Cabinets with beautiful Granite Countertops and Stainless Steel Appliances. Spacious Master Bedroom offers Master Bath with Granite Counters, Double Vanities, Garden Tub and Walk-in Shower. All windows have 2" PVC blinds installed- Hurricane Shutters included and Screened Lanai with secluded backyard. Laundry Closet conveniently located downstairs and a two car garage. This Home is located in one of the Top School Districts in the County- Call me for a private tour today!
Location
State FL
County Hillsborough
Community Hidden Oaks Twnhms
Zoning PD
Interior
Interior Features Ceiling Fans(s), High Ceilings, Living Room/Dining Room Combo, Open Floorplan, Solid Wood Cabinets, Stone Counters, Vaulted Ceiling(s), Walk-In Closet(s)
Heating Central
Cooling Central Air
Flooring Carpet, Ceramic Tile
Fireplace false
Appliance Convection Oven, Dishwasher, Disposal, Dryer, Electric Water Heater, Microwave, Range, Refrigerator, Washer
Laundry Inside, Laundry Closet
Exterior
Exterior Feature Hurricane Shutters, Sliding Doors
Parking Features Driveway, Garage Door Opener
Garage Spaces 2.0
Community Features Deed Restrictions, Gated
Utilities Available BB/HS Internet Available, Cable Available, Cable Connected, Electricity Available, Electricity Connected, Sewer Connected, Street Lights, Underground Utilities
Roof Type Shingle
Porch Covered, Rear Porch, Screened
Attached Garage true
Garage true
Private Pool No
Building
Lot Description Corner Lot, Sidewalk, Paved
Entry Level Two
Foundation Slab
Lot Size Range Up to 10,889 Sq. Ft.
Sewer Public Sewer
Water Public
Architectural Style Contemporary
Structure Type Block,Stucco
New Construction false
Construction Status Inspections
Schools
Elementary Schools Schwarzkopf-Hb
Middle Schools Martinez-Hb
High Schools Steinbrenner High School
Others
Pets Allowed Yes
HOA Fee Include Escrow Reserves Fund,Maintenance Structure,Maintenance Grounds,Sewer,Trash,Water
Senior Community No
Ownership Fee Simple
Monthly Total Fees $216
Acceptable Financing Cash, Conventional, FHA, VA Loan
Membership Fee Required Required
Listing Terms Cash, Conventional, FHA, VA Loan
Special Listing Condition None
Read Less

© 2024 My Florida Regional MLS DBA Stellar MLS. All Rights Reserved.
Bought with KELLER WILLIAMS REALTY
GET MORE INFORMATION





