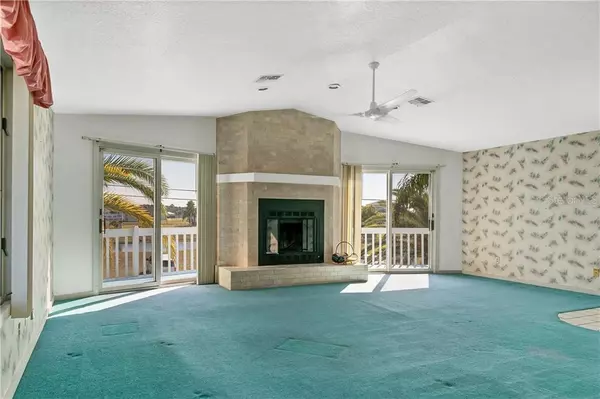For more information regarding the value of a property, please contact us for a free consultation.
4025 AMBERJACK DR Hernando Beach, FL 34607
Want to know what your home might be worth? Contact us for a FREE valuation!

Our team is ready to help you sell your home for the highest possible price ASAP
Key Details
Sold Price $283,000
Property Type Single Family Home
Sub Type Single Family Residence
Listing Status Sold
Purchase Type For Sale
Square Footage 1,472 sqft
Price per Sqft $192
Subdivision Hernando Beach
MLS Listing ID W7817393
Sold Date 04/09/20
Bedrooms 2
Full Baths 2
Construction Status Appraisal,Financing,Inspections
HOA Fees $19/ann
HOA Y/N Yes
Year Built 1986
Annual Tax Amount $2,385
Lot Size 9,583 Sqft
Acres 0.22
Property Description
Waterfront, pool home located in Hernando Beach South. The open floor plan features a great room with a wood burning fireplace, vaulted ceiling and twin sliding glass doors that open up to a front porch deck. The kitchen has tile flooring, breakfast bar and overlooks the great room. The master bedroom has a huge walk in closet, and also has access to the 40 foot long second floor lanai in the back of the house. The lower level features a spacious screen enclosed pool area over looking the canal. Other features of this home include two docks one stationary, one floating, fenced back yard, 2 storage sheds, hurricane shutters, and the grounds is nicely landscaped. The kitchen appliances were upgraded 2016, the roof was replaced in 2016 and the a/c replaced in 2014.
Location
State FL
County Hernando
Community Hernando Beach
Zoning R1B
Interior
Interior Features Ceiling Fans(s), Eat-in Kitchen, Open Floorplan, Split Bedroom, Vaulted Ceiling(s), Walk-In Closet(s)
Heating Central
Cooling Central Air
Flooring Carpet, Tile
Fireplaces Type Wood Burning
Fireplace true
Appliance Dishwasher, Disposal, Dryer, Range, Refrigerator, Washer
Exterior
Exterior Feature Fence, Rain Gutters, Sliding Doors
Garage Spaces 2.0
Pool Heated, In Ground, Screen Enclosure
Utilities Available Cable Available
Waterfront Description Canal - Brackish
View Y/N 1
Water Access 1
Water Access Desc Canal - Brackish
Roof Type Shingle
Attached Garage true
Garage true
Private Pool Yes
Building
Story 2
Entry Level Two
Foundation Stilt/On Piling
Lot Size Range Up to 10,889 Sq. Ft.
Sewer Public Sewer
Water Public
Structure Type Wood Frame
New Construction false
Construction Status Appraisal,Financing,Inspections
Others
Pets Allowed Yes
Senior Community No
Ownership Fee Simple
Monthly Total Fees $19
Acceptable Financing Cash, Conventional
Membership Fee Required Required
Listing Terms Cash, Conventional
Special Listing Condition None
Read Less

© 2024 My Florida Regional MLS DBA Stellar MLS. All Rights Reserved.
Bought with FUTURE HOME REALTY
GET MORE INFORMATION





