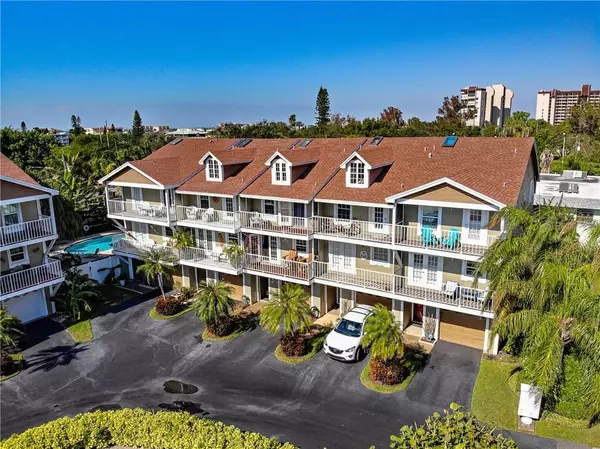For more information regarding the value of a property, please contact us for a free consultation.
9174 BLIND PASS RD St Pete Beach, FL 33706
Want to know what your home might be worth? Contact us for a FREE valuation!

Our team is ready to help you sell your home for the highest possible price ASAP
Key Details
Sold Price $275,000
Property Type Townhouse
Sub Type Townhouse
Listing Status Sold
Purchase Type For Sale
Square Footage 1,472 sqft
Price per Sqft $186
Subdivision Marina Park
MLS Listing ID U8066010
Sold Date 01/08/20
Bedrooms 2
Full Baths 2
Half Baths 1
Construction Status Financing,Inspections
HOA Fees $375/mo
HOA Y/N Yes
Year Built 1988
Annual Tax Amount $3,132
Lot Size 1,306 Sqft
Acres 0.03
Lot Dimensions 48x50
Property Description
Captivating three level townhouse features newer (2014) Energy Star/wind rated windows, sliding glass doors, French doors, entry door, and garage door. Updated kitchen with granite counters & stainless appliances - Both bathrooms and half bath are updated - AC/Heat (2013) is dual zoned to control temperature independently on each living level - Laundry room is on upper (bedrooms) level- 4 covered balconies plus a private ground level patio with private courtyard - ground level bonus room has tile floors and sliding glass opening to private courtyard with spiral staircase to living room deck. Neighborhood features include Egan Park across the street with tennis courts and a public boat ramp on the intracoastal waterway and McKenney Park 1/2 block to the north on the Blind Pass waterway featuring a covered picnic pavilion and play ground. Just a few blocks to several waterfront restaurants and 1/2 mile to Sunset Beach. 2 pets up to 50 lbs are allowed and 3 month rental minimum (3 times per year)
Location
State FL
County Pinellas
Community Marina Park
Zoning PUD-0133
Rooms
Other Rooms Bonus Room, Great Room, Inside Utility
Interior
Interior Features Cathedral Ceiling(s), Ceiling Fans(s), Eat-in Kitchen, Skylight(s), Solid Wood Cabinets, Stone Counters, Thermostat Attic Fan, Vaulted Ceiling(s), Walk-In Closet(s), Window Treatments
Heating Electric, Heat Pump, Zoned
Cooling Central Air, Zoned
Flooring Laminate, Tile
Fireplaces Type Living Room, Wood Burning
Furnishings Unfurnished
Fireplace true
Appliance Dishwasher, Disposal, Dryer, Electric Water Heater, Microwave, Range, Refrigerator, Washer
Laundry Inside, Laundry Room, Upper Level
Exterior
Exterior Feature Fence, French Doors, Irrigation System, Rain Gutters, Sidewalk, Sliding Doors
Garage Driveway, Garage Door Opener, Guest
Garage Spaces 1.0
Community Features Association Recreation - Owned, Buyer Approval Required, Boat Ramp, Deed Restrictions, Fishing, Irrigation-Reclaimed Water, Park, Playground, Pool, Boat Ramp, Sidewalks, Tennis Courts, Water Access, Waterfront
Utilities Available BB/HS Internet Available, Cable Connected, Electricity Connected, Fire Hydrant, Public, Sewer Connected, Sprinkler Recycled, Street Lights
Amenities Available Cable TV, Pool
Waterfront false
Roof Type Shingle
Porch Covered, Deck, Front Porch, Patio, Rear Porch
Attached Garage true
Garage true
Private Pool No
Building
Lot Description Flood Insurance Required, City Limits, Near Public Transit, Sidewalk, Paved
Story 3
Entry Level Three Or More
Foundation Slab
Lot Size Range Up to 10,889 Sq. Ft.
Sewer Public Sewer
Water Public
Structure Type Block,Wood Frame
New Construction false
Construction Status Financing,Inspections
Others
Pets Allowed Breed Restrictions, Number Limit, Yes
HOA Fee Include Cable TV,Pool,Escrow Reserves Fund,Management,Pool,Sewer,Trash,Water
Senior Community No
Pet Size Medium (36-60 Lbs.)
Ownership Fee Simple
Monthly Total Fees $375
Acceptable Financing Cash, Conventional
Membership Fee Required Required
Listing Terms Cash, Conventional
Num of Pet 2
Special Listing Condition None
Read Less

© 2024 My Florida Regional MLS DBA Stellar MLS. All Rights Reserved.
Bought with LUXURY & BEACH REALTY INC
GET MORE INFORMATION





