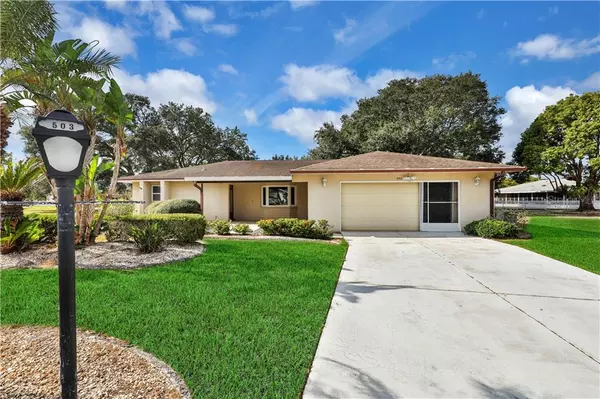For more information regarding the value of a property, please contact us for a free consultation.
503 SHEA PL Sun City Center, FL 33573
Want to know what your home might be worth? Contact us for a FREE valuation!

Our team is ready to help you sell your home for the highest possible price ASAP
Key Details
Sold Price $190,000
Property Type Single Family Home
Sub Type Single Family Residence
Listing Status Sold
Purchase Type For Sale
Square Footage 2,041 sqft
Price per Sqft $93
Subdivision Sun City Center Unit 32
MLS Listing ID T3213907
Sold Date 06/04/20
Bedrooms 3
Full Baths 2
Construction Status Appraisal,Financing,Inspections
HOA Y/N No
Year Built 1975
Annual Tax Amount $1,450
Lot Size 10,454 Sqft
Acres 0.24
Lot Dimensions 88x119
Property Description
BRAND NEW ROOF! (FEB 2020) *Back on the market due to buyer's loan denial - PRICED BELOW RECENT APPRAISAL!* Are you searching for your perfect retirement home? You can stop looking now – this 55+ residence has a perfect location in a quiet cul-de-sac and NO monthly HOA! Enjoy the privacy of a split bedroom plan – with three full bedrooms and two bathrooms! Lots of room to entertain or just spread out with a formal dining room, living room, and a family room. The screened lanai opens out onto your spacious, shaded backyard. The 2-car garage has a built-in workbench, shelving, laundry tub, washer, dryer, and full sliding screen! The community offers all you can imagine with activities, shopping, and medical facilities all easily accessible by golfcart or car! There is a one-time fee of $1,800 paid to the Sun City Center Community Association capital fund, and an annual fee of $300/person which provides access to the indoor & outdoor pools, fitness center, and over 137 clubs! *At least one household member must be 55 years old. Close enough for quick day trips to Tampa, St. Petersburg, Bradenton and Sarasota.
Location
State FL
County Hillsborough
Community Sun City Center Unit 32
Zoning PD-MU
Interior
Interior Features Ceiling Fans(s), Split Bedroom, Walk-In Closet(s)
Heating Central
Cooling Central Air
Flooring Ceramic Tile, Laminate
Furnishings Unfurnished
Fireplace false
Appliance Dishwasher, Disposal, Dryer, Electric Water Heater, Microwave
Laundry In Garage
Exterior
Exterior Feature Fence, Rain Gutters, Sidewalk, Sliding Doors
Parking Features Driveway, Garage Door Opener
Garage Spaces 2.0
Community Features Association Recreation - Owned, Fitness Center, Golf Carts OK, Golf, Park, Pool, Sidewalks, Special Community Restrictions, Tennis Courts, Wheelchair Access
Utilities Available BB/HS Internet Available, Cable Available, Electricity Connected, Sewer Connected
Roof Type Shingle
Porch Enclosed, Rear Porch, Screened
Attached Garage true
Garage true
Private Pool No
Building
Lot Description Paved
Story 1
Entry Level One
Foundation Slab
Lot Size Range Up to 10,889 Sq. Ft.
Sewer Public Sewer
Water None
Architectural Style Patio
Structure Type Block
New Construction false
Construction Status Appraisal,Financing,Inspections
Schools
Elementary Schools Cypress Creek-Hb
Middle Schools Shields-Hb
High Schools Lennard-Hb
Others
HOA Fee Include Common Area Taxes,Pool,Management,Pool,Recreational Facilities
Senior Community Yes
Ownership Fee Simple
Acceptable Financing Cash, Conventional, FHA, VA Loan
Membership Fee Required None
Listing Terms Cash, Conventional, FHA, VA Loan
Special Listing Condition None
Read Less

© 2024 My Florida Regional MLS DBA Stellar MLS. All Rights Reserved.
Bought with KELLER WILLIAMS REALTY S.SHORE
GET MORE INFORMATION





