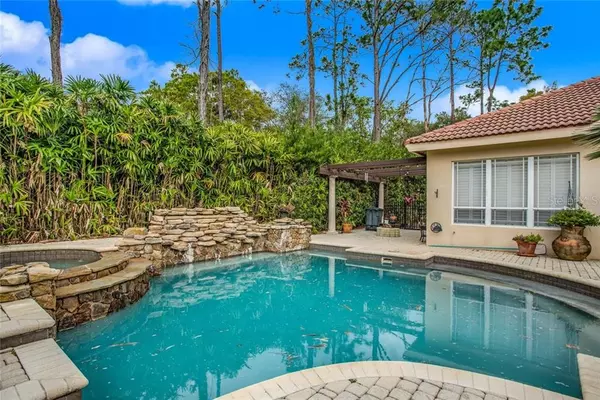For more information regarding the value of a property, please contact us for a free consultation.
4372 ALDON CT Palm Harbor, FL 34685
Want to know what your home might be worth? Contact us for a FREE valuation!

Our team is ready to help you sell your home for the highest possible price ASAP
Key Details
Sold Price $520,000
Property Type Single Family Home
Sub Type Single Family Residence
Listing Status Sold
Purchase Type For Sale
Square Footage 2,657 sqft
Price per Sqft $195
Subdivision Aylesford Ph 1
MLS Listing ID U8072465
Sold Date 03/27/20
Bedrooms 4
Full Baths 3
Construction Status Financing
HOA Fees $99/ann
HOA Y/N Yes
Year Built 1996
Annual Tax Amount $5,793
Lot Size 1.050 Acres
Acres 1.05
Property Description
Unsurpassed Lansbrook, one of the finest neighborhoods in Palm Harbor offering many amenities on Lake Tarpon with top rated schools and sports parks. Step into this amazing 4/3/3 PLUS OFFICE, with oversized lot (1.05 acres) at the end of a cul-de-sac. The 3-way split features 12' Volume ceilings & Fans, Crown Molding throughout and private pool area with Brick Pavers, Pool & Spa along with a Waterfall. There is also an Outdoor Kitchen wit Granite Counters and side patio with built-in fire pit. Gorgeous Updated Kitchen with Granite countertops and stainless-steel appliances including Gas Range & Built in Wine Cooler. The Breakfast Bar opens to a spacious Family Room with See-thru Fireplace, along with sliders to the pool. The office (14x12) features a See-thru fireplace, Built in Cabinets, Plantation Shutters. Most rooms have new wood floors. Elegant Master Suite with huge Walk-in Closet and door to pool. Master Bath with Tray ceilings, Garden Tub, Separate Walk-in shower, dual sinks with vanity area. Two of the bedrooms have window seats. One of the garages is currently an extra room 20x18 with A/C vents although door is still there so it could easily be a drive-in garage again. Newer A/C 2018, pool pump motor just replaced. Lansbrook on Lake Tarpon offers a boat ramp, parks, playground, close to golf courses, YMCA, bike & walking trails, shopping, dining, 15 minutes to gulf beaches, 25 minutes to airport & more. Not a flood zone. PRESENT ALL OFFERS!
Location
State FL
County Pinellas
Community Aylesford Ph 1
Zoning RPD-5
Rooms
Other Rooms Bonus Room, Breakfast Room Separate, Den/Library/Office, Family Room, Formal Living Room Separate, Inside Utility
Interior
Interior Features Ceiling Fans(s), Crown Molding, High Ceilings, Open Floorplan, Solid Surface Counters, Solid Wood Cabinets, Split Bedroom, Walk-In Closet(s)
Heating Central
Cooling Central Air
Flooring Tile, Wood
Fireplaces Type Family Room, Other, Wood Burning
Furnishings Unfurnished
Fireplace true
Appliance Dishwasher, Range, Refrigerator, Wine Refrigerator
Laundry Inside, Laundry Room
Exterior
Exterior Feature Irrigation System, Outdoor Kitchen, Sidewalk, Sliding Doors
Parking Features Driveway, Garage Door Opener, Off Street
Garage Spaces 3.0
Pool In Ground
Community Features Association Recreation - Owned, Deed Restrictions, Golf, Park, Sidewalks, Water Access, Waterfront
Utilities Available BB/HS Internet Available, Cable Available, Phone Available, Public, Sewer Connected, Street Lights
Amenities Available Golf Course, Recreation Facilities
Water Access 1
Water Access Desc Lake
Roof Type Tile
Porch Covered, Patio, Screened
Attached Garage true
Garage true
Private Pool Yes
Building
Lot Description Near Golf Course, Oversized Lot, Sidewalk, Street Dead-End, Paved
Entry Level One
Foundation Slab
Lot Size Range One + to Two Acres
Sewer Public Sewer
Water Public
Structure Type Block,Stucco
New Construction false
Construction Status Financing
Schools
Elementary Schools Cypress Woods Elementary-Pn
Middle Schools Tarpon Springs Middle-Pn
High Schools East Lake High-Pn
Others
Pets Allowed Yes
Senior Community No
Ownership Fee Simple
Monthly Total Fees $99
Acceptable Financing Cash, Conventional, VA Loan
Membership Fee Required Required
Listing Terms Cash, Conventional, VA Loan
Special Listing Condition None
Read Less

© 2025 My Florida Regional MLS DBA Stellar MLS. All Rights Reserved.
Bought with RE/MAX REALTEC GROUP INC




